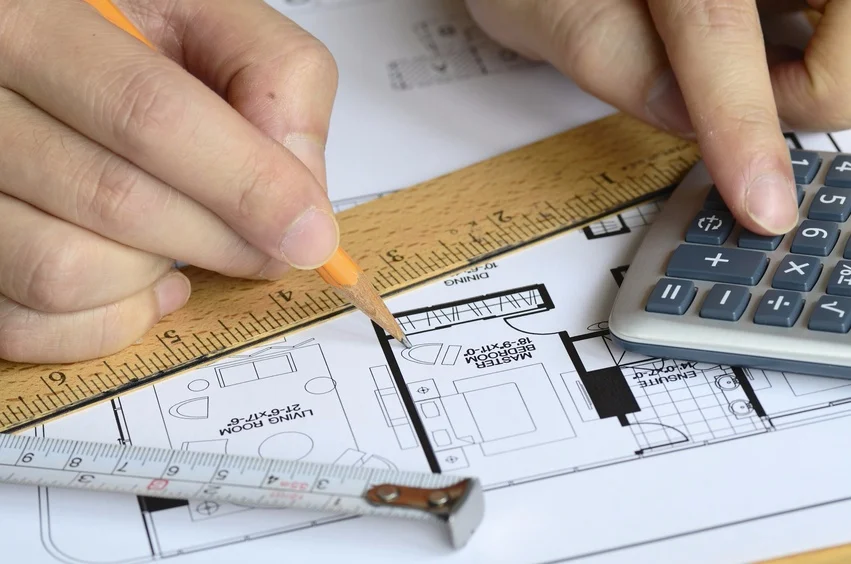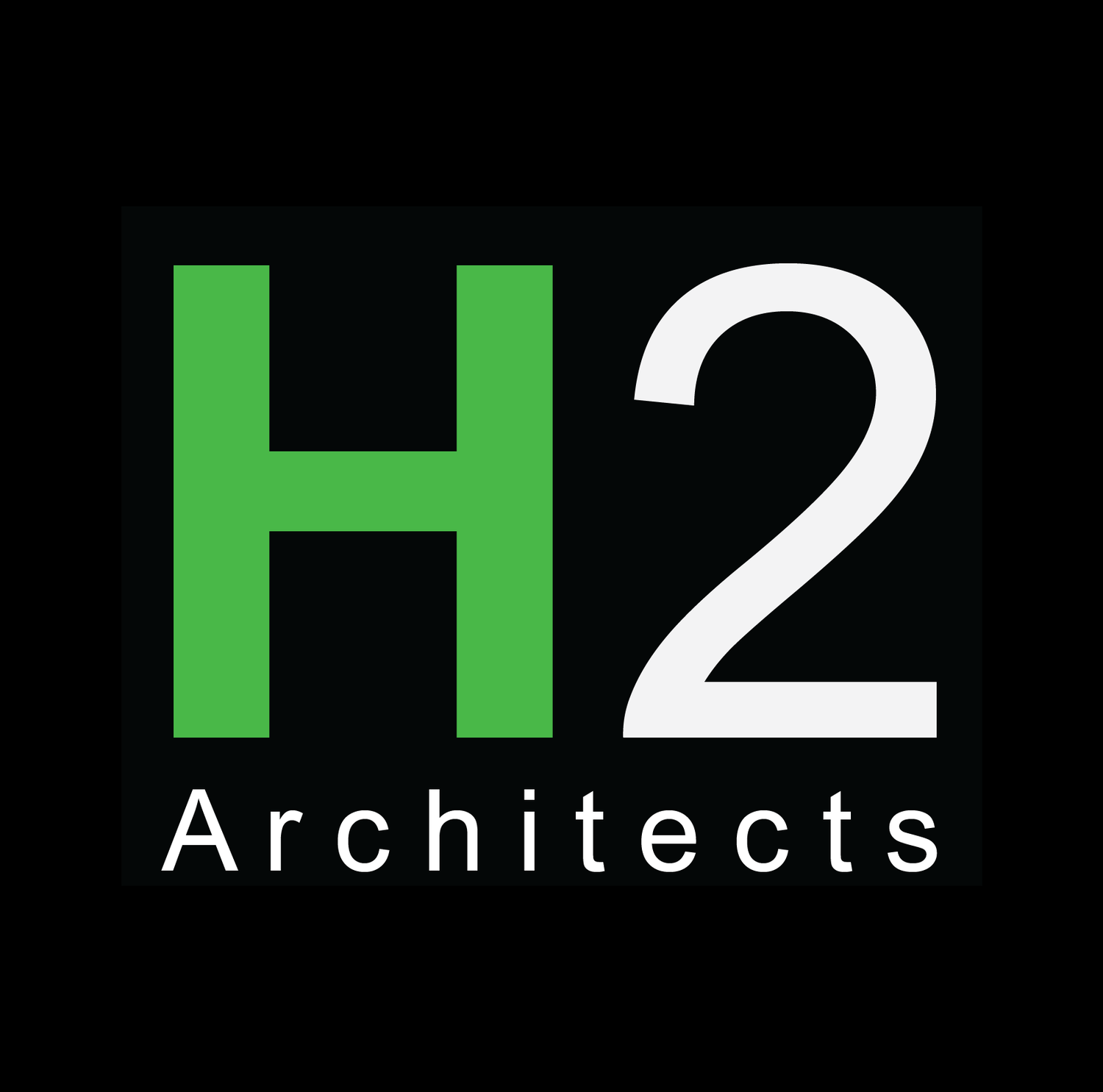




Architecture
Architecture
As a client-focused architectural firm rooted in integrity, client collaboration and high quality design, we believe in developing and nurturing creative solutions that allow for a human sense of place. We start by gaining a thorough understanding of the clients vision and in depth study of each unique local environment in order to create a sustainable end product – A project that not only beautifies and adds value to a neighborhood, but that also directly impacts and inspires improved conditions for the people who live, work, and play there.
While the firm specializes in architectural design for commercial, cultural, residential, and mixed-use projects, services also include site planning, programming, feasibility study, master planning, space planning / tenant improvements, construction management and LEED sustainable design.
Why settle for mediocre, when you could have exquisite!
Contact us today!

Feasibility Study
Feasibility Study
Feasibility study begins with an comprehensive due diligence process in order to determine the possibilities for a piece of land, based on rules and regulations that apply to a particular property or building. This requires the review of zoning regulations, building codes, and any site-specific requirements such as historic or other special district designations, design reviews, and environmental concerns.
Feasibility studies helps owners have a clear understanding on what can be built on a particular piece of land so they can make a more educated decision on what to build in order to bring the highest return on investment, while ensuring a smooth project by making property owners aware of the applicable processes and permit requirements.
Ready to get started? Contact us today!

Space Planning
Space Planning
Space planning requires high receptivity, innovation, and desire to thoroughly understand a clients needs and initial program requirements in order to firmly establish the areas of improvement, space adjacencies, approximate room sizes, occupancy type, and usable square footage within an environments unique culture. Once these conditions are established and approved by the client, we work to develop a Preliminary Space Plan to include governing codes, exit concepts, accessibility requirements and occupancy type. When this has been developed and the programs functions are satisfied and approved by the client, we move into creating the final space plan. The final space plan is then provided to the client to include any client modifications before moving into the Design Development phase.
The Design Development Documents Include Interior Design, which helps further clarify and describe the scope of the work. The plan documents produced in this process may include but are not limited to: Floor Plan, Reflected Ceiling Plan, Lighting Plan, Power Plan as well as Material Finishes and Color Board Specs. Our team then coordinates with the clients MEP consultants for purposes of MEP design.
Once the Design Development Documents have been approved, we prepare Construction Documents consisting of drawings and specifications in the level of detail required for obtaining the building permit and other construction requirements. Construction Documents include: Title Sheet, Site Plan, MOE Plan, Demo Plan, Partition Plan, Power Plan, Reflected Ceiling Plan, Detail Sheet, Finish Plan, Interior Wall & Cabinet Elevations, Restrooms, and any Clarifications.
After the Construction Document phase is complete, we coordinate the entire plan check submittal and process these documents as required at the building department in order to obtain the building permit.
The final phase is Construction Administration, which includes multiple site visits for construction observation to confirm the project stays true to its planning thus ensuring a seamless end result.

Master Planning
Master Planning
Architectural Master Planning is a collaborative process that is crucial in creating successful site and building designs. It requires insight, creativity, and receptivity from an experienced Architect. A proficient Master Plan must consider the many complexities of the existing conditions, including the neighborhood, community, environment, and context, while responding to to those intricacies through pragmatically exquisite design. It considers the past, present, and future as well as practical, functional, and economic realities. And finally, it must communicate the design response clearly to all stakeholders.
