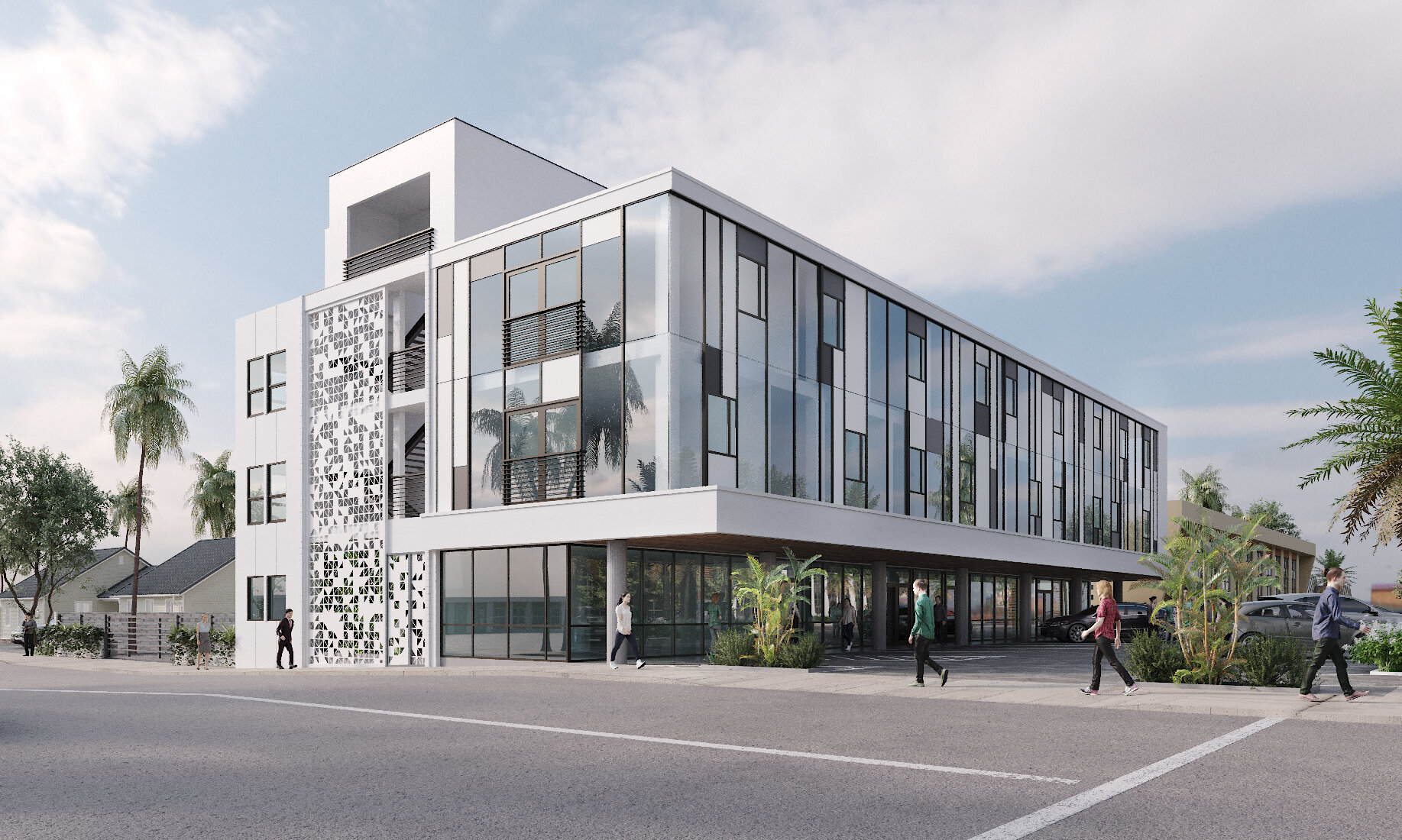THE COLLINS (Nautilus)
SAN DIEGO, CALIFORNIA
RENDERINGS
BEFORE
AFTER
The Collins (Nautilus)
Through the adaptive re-use and repurposing of a 1964 La Jolla medical office building, we created an innovative housing opportunity within walking distance of the Windansea beach.
After years of neglect and lack of tenants, the building was rundown and in need of modernization. The high demand for local housing presented an opportunity to create a mixed-use residential and retail development that would serve the local community. The office space was converted to fifteen apartments with one reserved as an affordable low-income unit.
The architecture reflects a “sophisticated retro design”. Working within the constraints of the existing structure and building envelope to avoid the need for a California coastal permit, a new curtain wall of blended shades of white, gray and black panels, set in a white frame was added. The exterior space was augmented with private balconies and new enlarged windows to enhance the views. The residential entry is now defined by a light filtering sunscreen. The ground-floor commercial space, Valley Farm Market butcher shop and specialty store, embraces floor to ceiling glass open to the street providing a sense of community to the project.
Our goal was to design open contemporary spaces, using all opportunities to include ocean views. The ceilings were raised to add height to the units that were designed to provide for a flexible living environment, including the layout of modern linear kitchens. Energy-efficient dual glazed floor-to-ceiling windows and energy efficient mechanical and electrical systems were also added.



