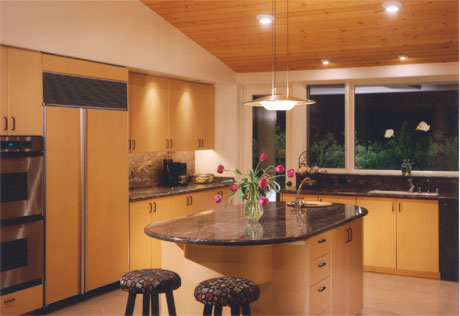Doemeny Residence
La Jolla, California - 5,025 s.f.
Gold Nugget Award of Merit “Best Renovated Home” Pacific Coast Builders Conference





In addition to being the architect, H2 also provided full time construction management services throughout the construction of this home via an Owner/ Builder Multiple Prime construction method.
Located in a beach community this residence was transformed into a contemporary multi-level home with the ocean as the common focus.
The architecture, is characterized by simplicity of materials, details and finishes. Sculpted, stucco planes with natural patina are highlighted with modular window openings. Limestone floors and clay tile roofs are accented with sandblasted beams and ceilings. Orientation and massing provides efficient warmth in the winter and cool breezes in the summer.
Through alterations and additions to an existing structure, the design objective was to create a home that encouraged an open, casual lifestyle with a place of solitude for the family. This was accomplished with the addition of a series of transitional courtyards, entry, interior and pool. The main level includes the family living spaces and private bedrooms for the children. The upper split-level area containes a private master suite and study. The lower split-level is used for hobbies, exercise and a wine cellar, and a roof terrace provides a private sun deck with panoramic views and year round sunsets.
Texture, space and light were joined in this home to create a sense of belonging and a constant connection to the ocean.


