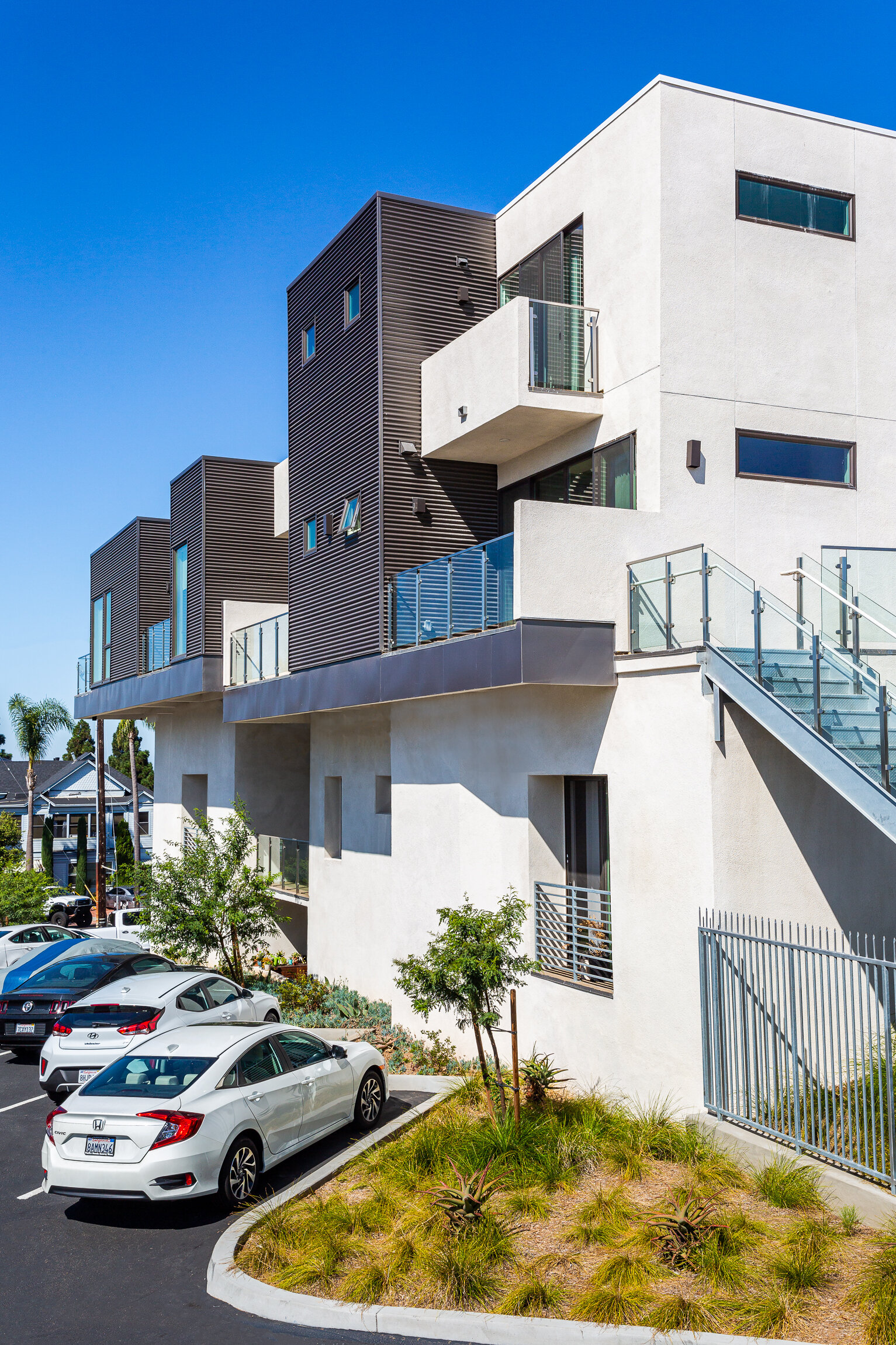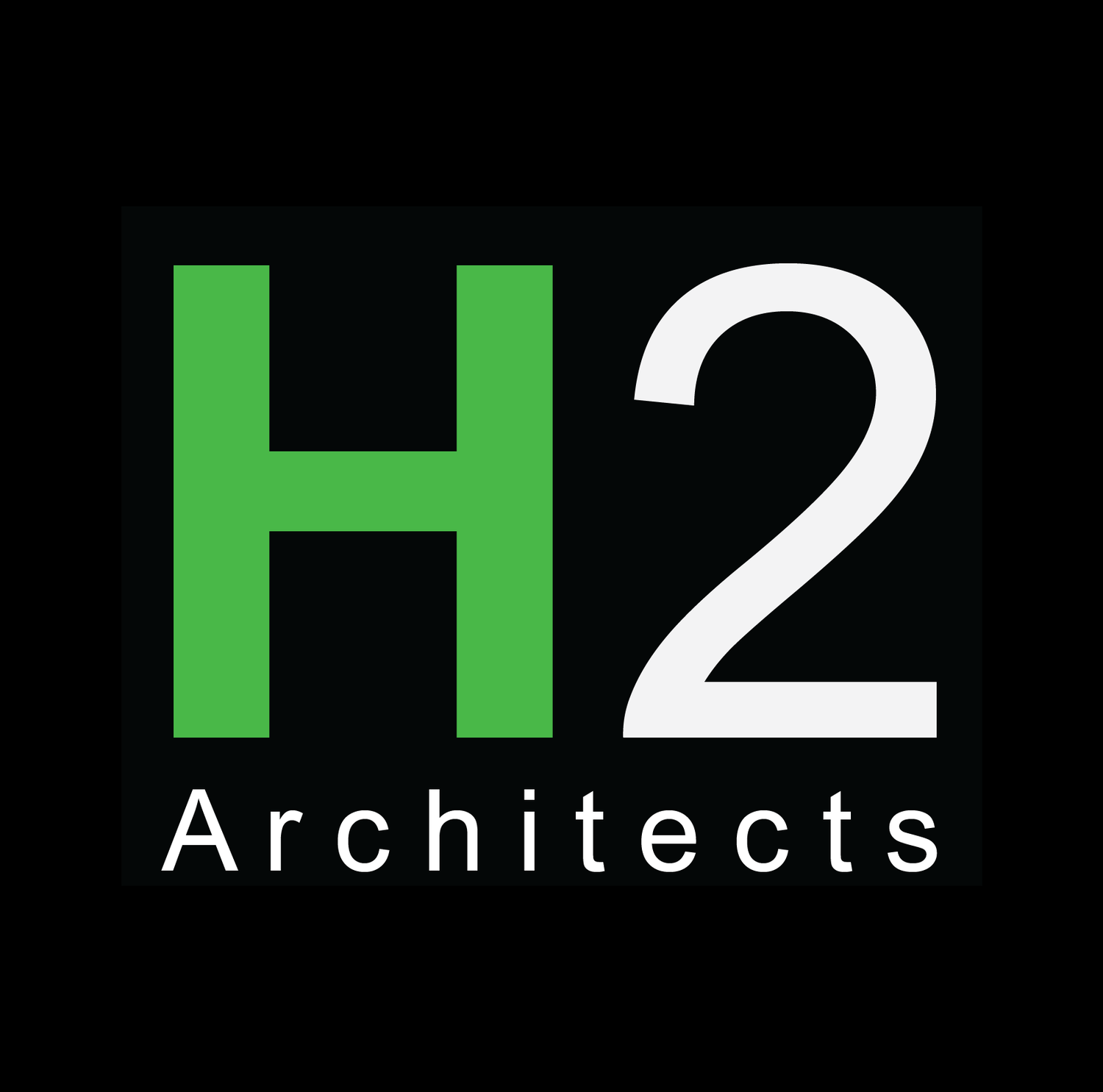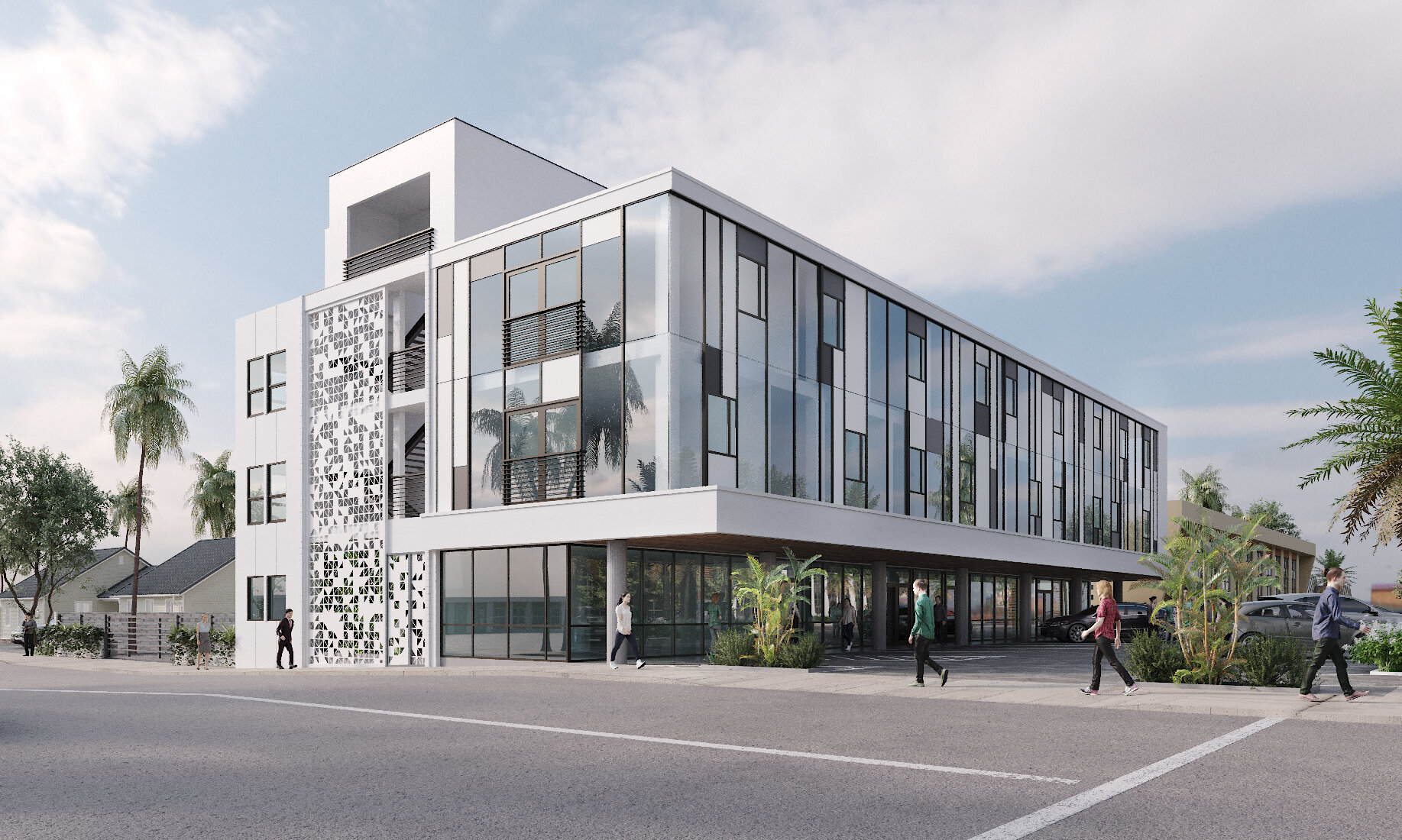




Adaptive Reuse
Adaptive Reuse

Structure Lofts
Multi-Family | Mixed-Use | Adaptive Reuse
Structure Lofts
Multi-Family | Mixed-Use | Adaptive Reuse
Structure Lofts
San Diego, California - 25 Unit Residential, 2,340 s.f. Commercial, Adaptive Re-use / Mixed Use
Gold Nugget Award of Merit “Outstanding Adaptive Re-use / Mixed-Use Project" Pacific Coast Builders
2014 ORCHIDS & ONIONS - ORCHID AWARD
2014 BUILDERS CHOICE AWARD, GRAND - ADAPTIVE REUSE AWARD
BEFORE IMAGES
RENDERINGS
AFTER IMAGES











The Project is located one block from the city’s central park, in a pedestrian friendly, mixed-use urban center.
This classic, four-story, modern building, offering panoramic views of the city skyline, the park and bay served as the city’s Blood Bank for nearly forty years. Built with open concrete coffered ceilings, columns, and floors; the original elements were covered over throughout the years.
Our goal was to design expansive, energy-efficient units and expose the concrete interiors to create a bold, clean, industrial loft. The concrete was sandblasted; the concrete floors were ground smooth and sealed; single glazed windows were replaced with energy efficient, dual glazed floor- to-ceiling vinyl windows; and new energy efficient mechanical and electrical systems were installed.
The unit floor plans were left open to provide for a flexible work live environment, including the layout of the modern linear kitchens. Private exterior balconies, with bi-fold glass doors, were added; with the ground floor units opening out to private landscaped patios. The ground floor commercial space was designed for a future restaurant, office or retail use.
Through the adaptive re-use of this timeless structure, an innovative loft-living opportunity has been realized for upscale urban professionals.
Brent Haywood Photography.

Lofts on Laurel
Multi-Family | Mixed-Use | Adaptive Reuse
Lofts on Laurel
Multi-Family | Mixed-Use | Adaptive Reuse
Lofts on Laurel
BANKERS HILL, SAN DIEGO, CALIFORNIA - PROJECT SIZE: 26,194 S.F.
21 RES. UNITS 409 S.F. – 1,626 S.F.; CAFÉ 1,773 S.F.
2020 PCBC Gold Nugget AWARD OF MERIT
BEST RENOVATED RESTORED OR ADAPTIVE RE-USE RESIDENTIAL PROJECT
BEFORE IMAGES
RENDERINGS
AFTER IMAGES




Through the adaptive re-use and re-purposing of a 1960 medical office building, we created an innovative housing opportunity in Bankers Hill with panoramic views to downtown San Diego and the waterfront.
The existing building was a classic, two-story, modern facility that served as a medical radiology center from 1960 through 2012. Although challenging, the existing two-foot-thick concrete walls and concrete floors provided an opportunity to express the structure in the design. The office and radiology spaces were converted into twenty-one loft / apartment units with a ground floor café.
Our challenge was two-fold. First, to preserve the aesthetic integrity of the building’s exterior facade to fit into the neighborhood. This was accomplished by retaining the existing roof line, exposing the concrete, adding energy efficient, floor-to-ceiling window systems and drought tolerant landscaping. Our second challenge was integrating the building’s elements into the design to create expansive, bold, clean, industrial lofts.
The unit floor plans are open to provide for a flexible work live environment, including the layout of modern linear kitchens. Private exterior balconies with glass doors allow for views of the city skyline and bay.

The Collins (Nautilus)
Multi-Family | Mixed-Use | Adaptive Reuse
The Collins (Nautilus)
Multi-Family | Mixed-Use | Adaptive Reuse
THE COLLINS (Nautilus)
SAN DIEGO, CALIFORNIA
RENDERINGS
BEFORE
AFTER
The Collins (Nautilus)
Through the adaptive re-use and repurposing of a 1964 La Jolla medical office building, we created an innovative housing opportunity within walking distance of the Windansea beach.
After years of neglect and lack of tenants, the building was rundown and in need of modernization. The high demand for local housing presented an opportunity to create a mixed-use residential and retail development that would serve the local community. The office space was converted to fifteen apartments with one reserved as an affordable low-income unit.
The architecture reflects a “sophisticated retro design”. Working within the constraints of the existing structure and building envelope to avoid the need for a California coastal permit, a new curtain wall of blended shades of white, gray and black panels, set in a white frame was added. The exterior space was augmented with private balconies and new enlarged windows to enhance the views. The residential entry is now defined by a light filtering sunscreen. The ground-floor commercial space, Valley Farm Market butcher shop and specialty store, embraces floor to ceiling glass open to the street providing a sense of community to the project.
Our goal was to design open contemporary spaces, using all opportunities to include ocean views. The ceilings were raised to add height to the units that were designed to provide for a flexible living environment, including the layout of modern linear kitchens. Energy-efficient dual glazed floor-to-ceiling windows and energy efficient mechanical and electrical systems were also added.





























