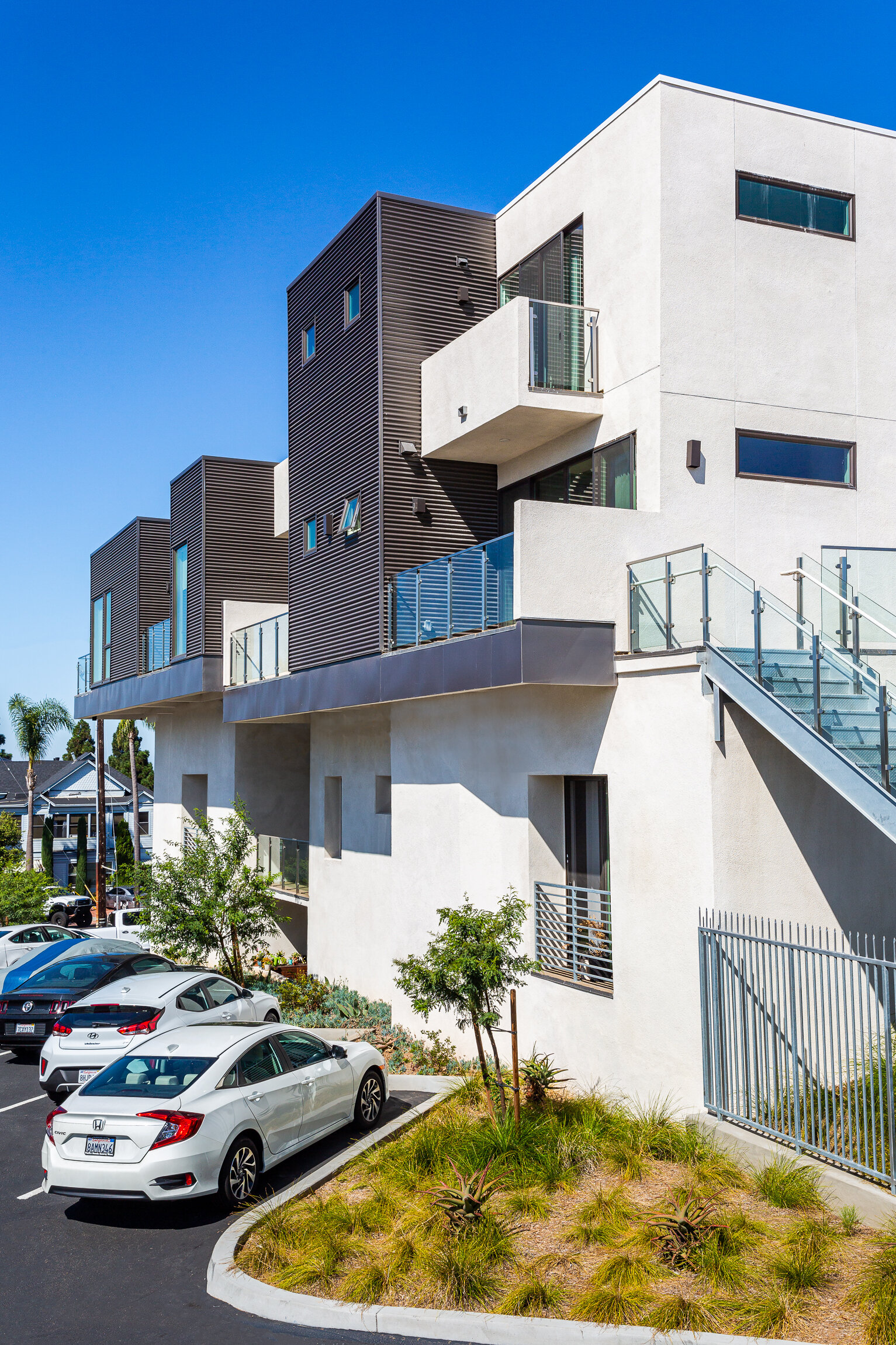Lofts on Laurel
BANKERS HILL, SAN DIEGO, CALIFORNIA - PROJECT SIZE: 26,194 S.F.
21 RES. UNITS 409 S.F. – 1,626 S.F.; CAFÉ 1,773 S.F.
2020 PCBC Gold Nugget AWARD OF MERIT
BEST RENOVATED RESTORED OR ADAPTIVE RE-USE RESIDENTIAL PROJECT
BEFORE IMAGES
RENDERINGS
AFTER IMAGES




Through the adaptive re-use and re-purposing of a 1960 medical office building, we created an innovative housing opportunity in Bankers Hill with panoramic views to downtown San Diego and the waterfront.
The existing building was a classic, two-story, modern facility that served as a medical radiology center from 1960 through 2012. Although challenging, the existing two-foot-thick concrete walls and concrete floors provided an opportunity to express the structure in the design. The office and radiology spaces were converted into twenty-one loft / apartment units with a ground floor café.
Our challenge was two-fold. First, to preserve the aesthetic integrity of the building’s exterior facade to fit into the neighborhood. This was accomplished by retaining the existing roof line, exposing the concrete, adding energy efficient, floor-to-ceiling window systems and drought tolerant landscaping. Our second challenge was integrating the building’s elements into the design to create expansive, bold, clean, industrial lofts.
The unit floor plans are open to provide for a flexible work live environment, including the layout of modern linear kitchens. Private exterior balconies with glass doors allow for views of the city skyline and bay.














