Space Planning & Interior Design
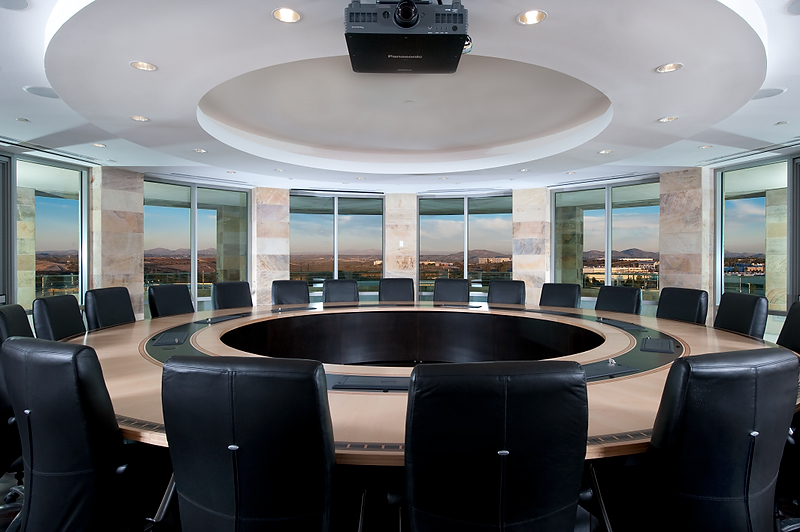
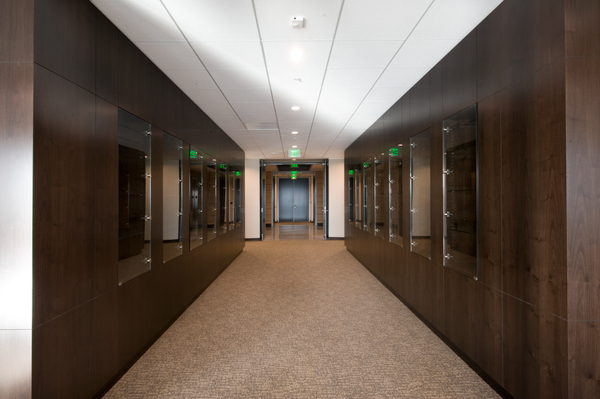
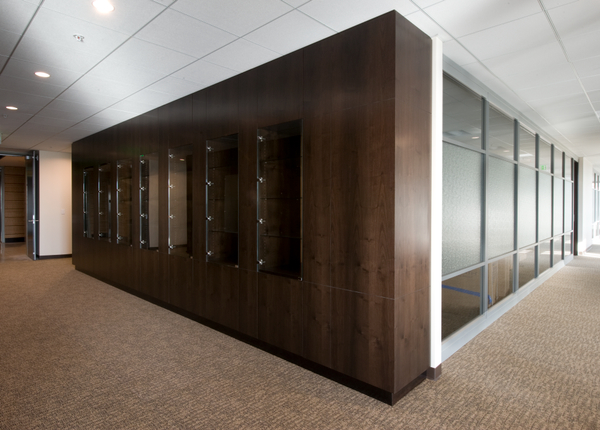
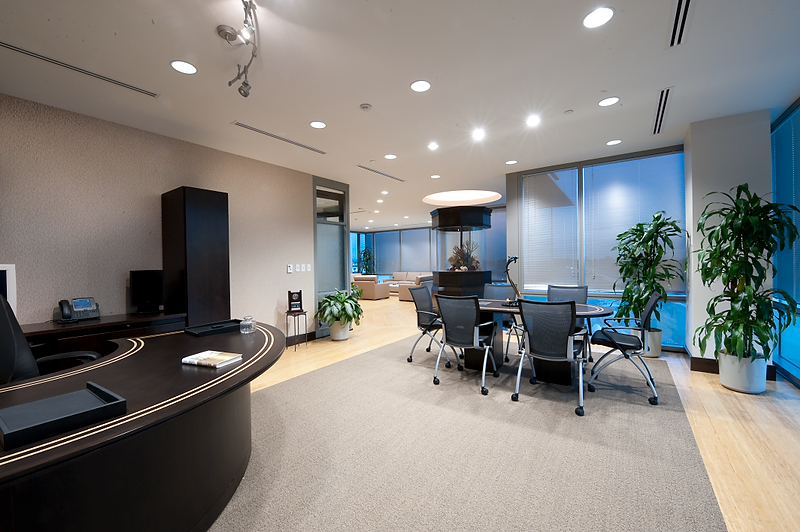
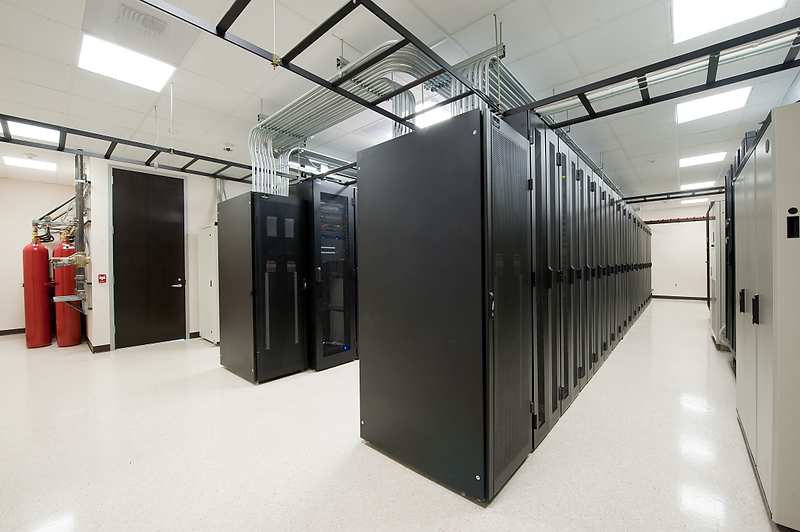
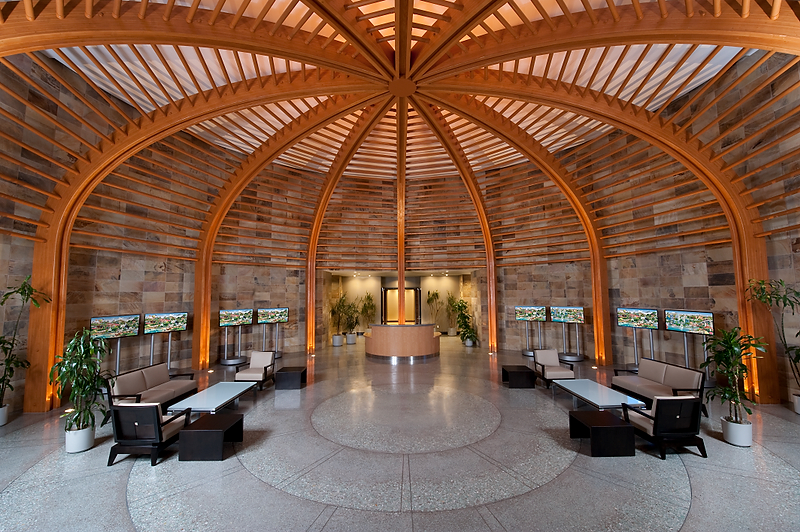
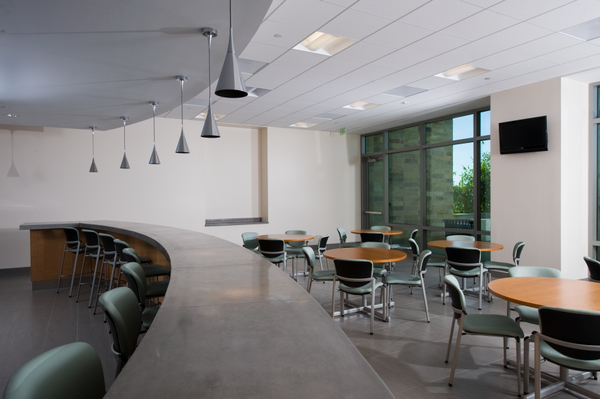
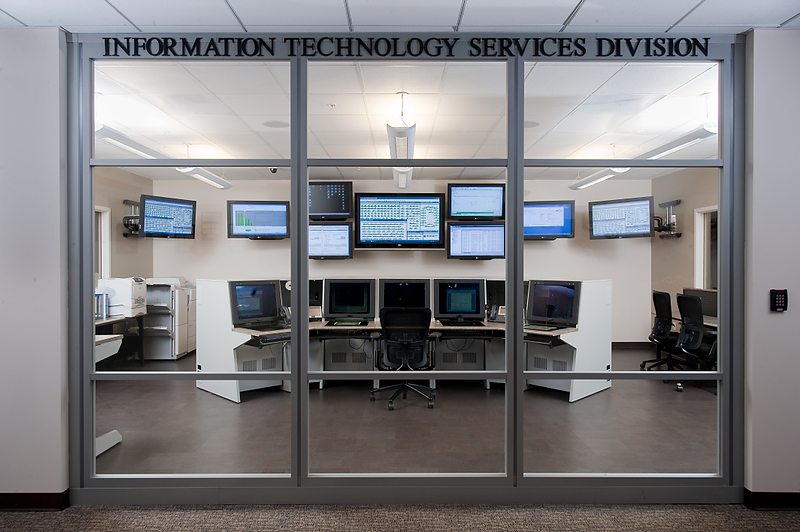
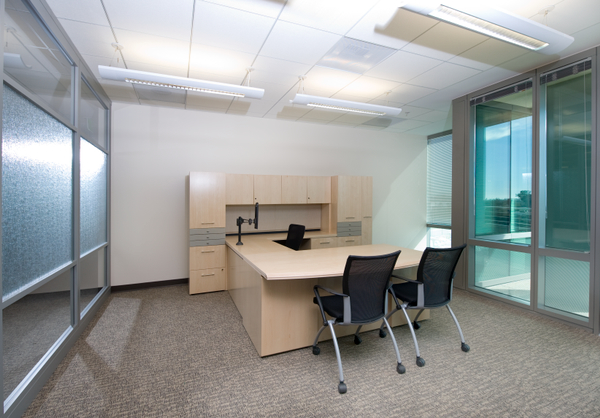
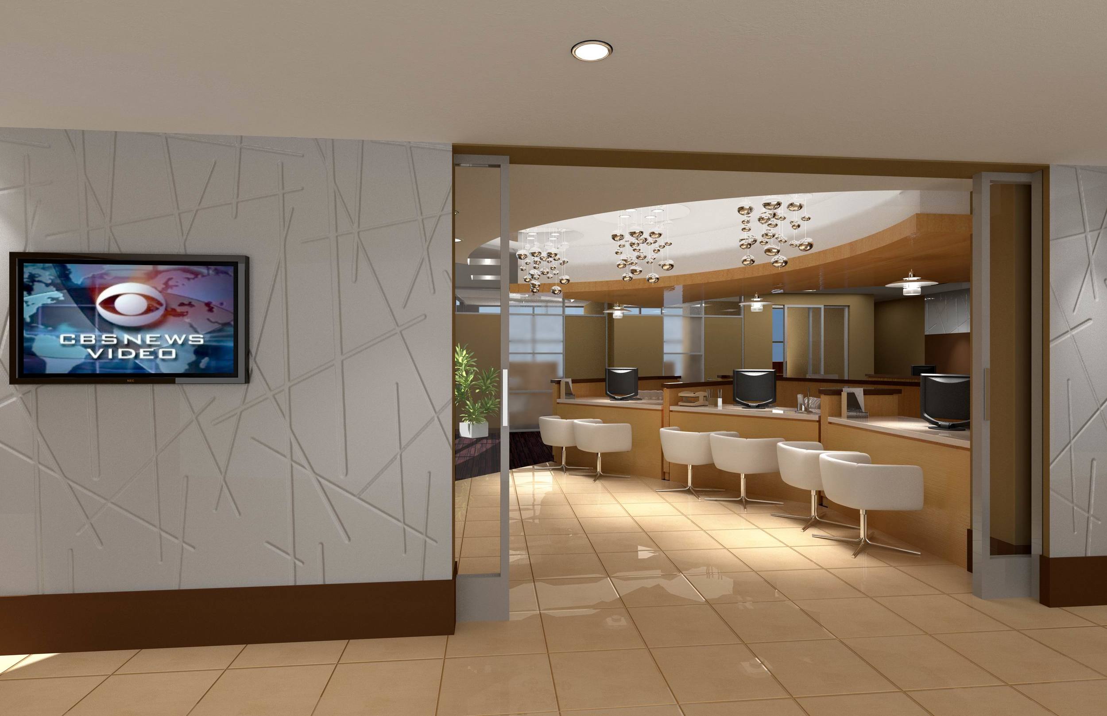

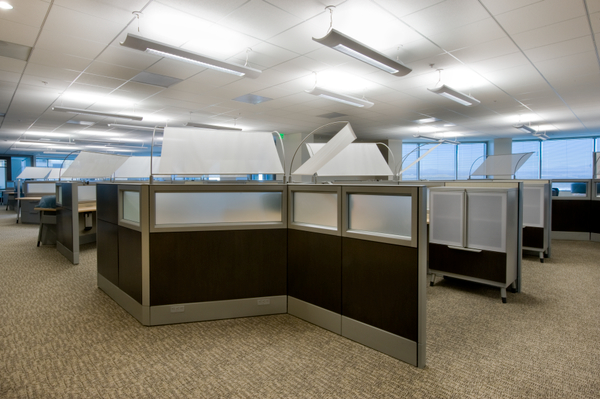
We strive to plan spaces that are creative and productive and provide an environment that contributes to collaboration and communication. Our designers work with you and your clients to deliver a quality space that is efficiently planned within your budget and provides the building owners and the tenants with sustainable performance.
Our Space Planning and Interior Design group has vast experience with corporate, commercial, State / GSA, retail, industrial and medical buildings. We have designed and planned over 2.5 million square feet of space. Projects and clients to the team’s credit include; The City of San Marcos, The Veterans Administration, RREEF Management, Consumer Affairs, SENTRE Partners, Carleton Management Inc., CB Richard Ellis, Regents Bank, Ventana Bank, UHS Medical and Penny Saver.
In addition, H2 provided full architectural services, that included space planning, interior programming, and interior design for the North Island Credit Union Corporate Headquarters; a LEED 'Silver' certified facility of 130,000 square feet.
Selected Clients
- Blue Shield of California
- Carleton Management Inc.
- Promontory
- San Marcos Gateway
- North County Corporate Center
- CB Richard Ellis
- Property Management
- City of San Marcos
- Cox Communications
- Consumer Affairs
- Crossroads Office Park
- GSA
- Hunter Industries
- International Monetary Fund
- Koll Center Torrey Pines
- LEDCOR Properties
- Courtyard II
- Next Nutrition
- North Island Credit Union
- Penny Saver
- Photon Research Association
- RREEF Management
- Bernardo Heights Corporate Center
- Regents Bank
- SENTRE Partners
- Bernardo Executive Center
- Cornerstone Corporate Center
- Carlsbad Executive Center
- Mission Center Office Park
- Plaza 2020
- UHS Medical
- Veterans Administration
- Ventana Bank
- Westerra Corporate Center

