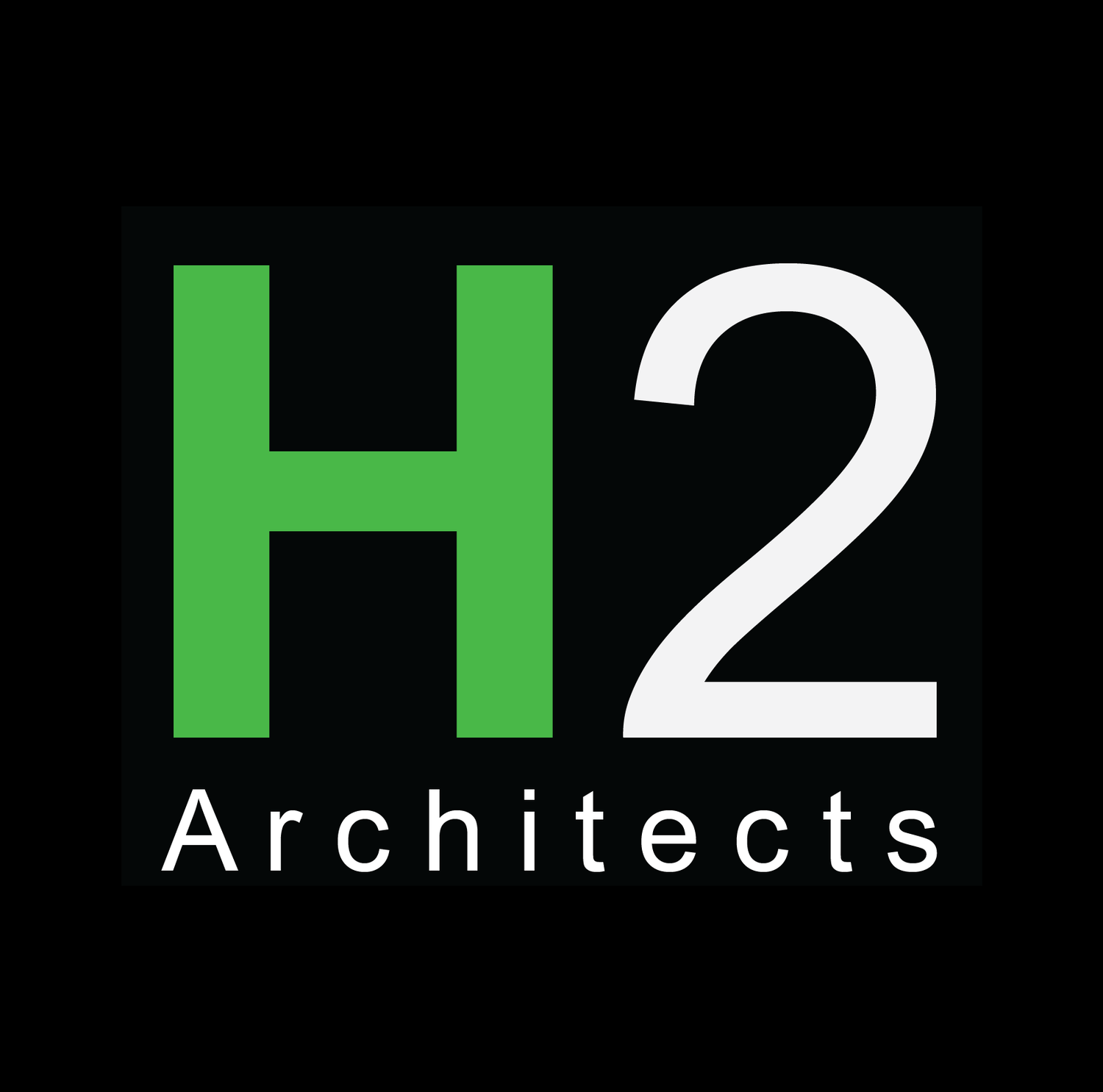

















Multi-Family | Mixed- Use | Adaptive Reuse
Multi-Family | Mixed- Use | Adaptive Reuse

Golden Hill Eleven
Golden Hill eleven is a Multi-Family Residential Project
Golden Hill Eleven
Golden Hill eleven is a Multi-Family Residential Project
GOLDEN HILL ELEVEN
Golden Hill, San Diego, California - 11 Residential Attached Units
Gold Nugget Award of Merit “Best On-The-Boards Multi-Family” Pacific Coast Builders Conference
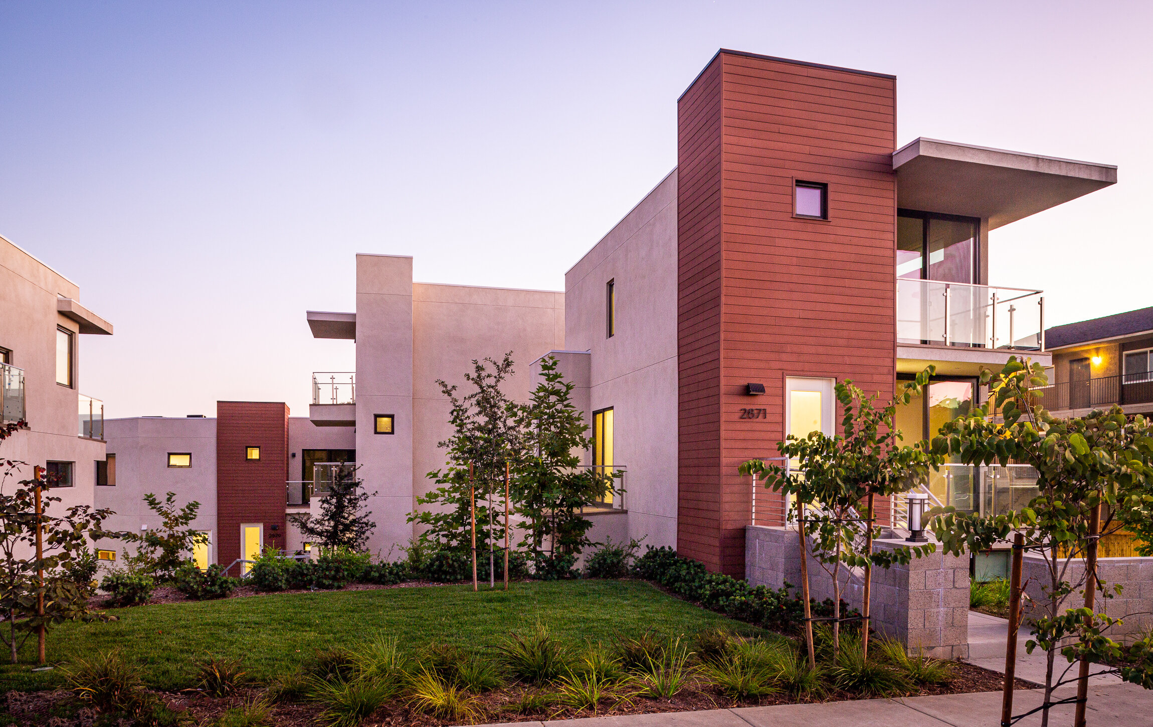


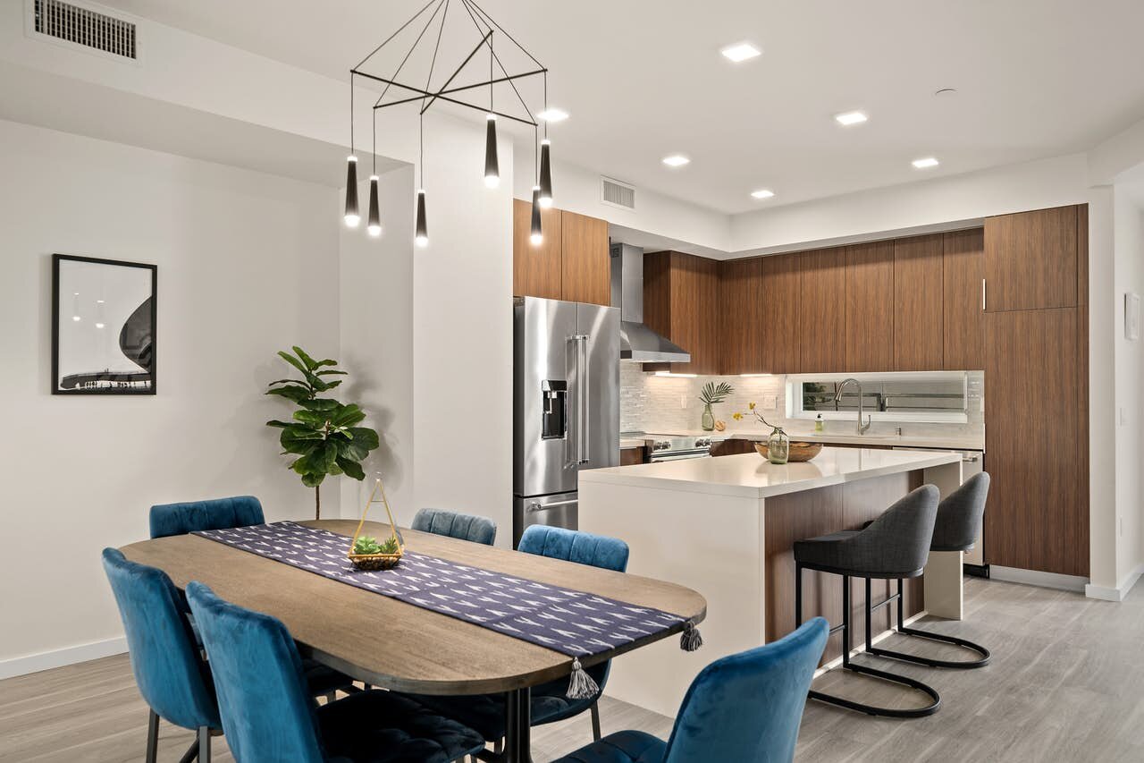

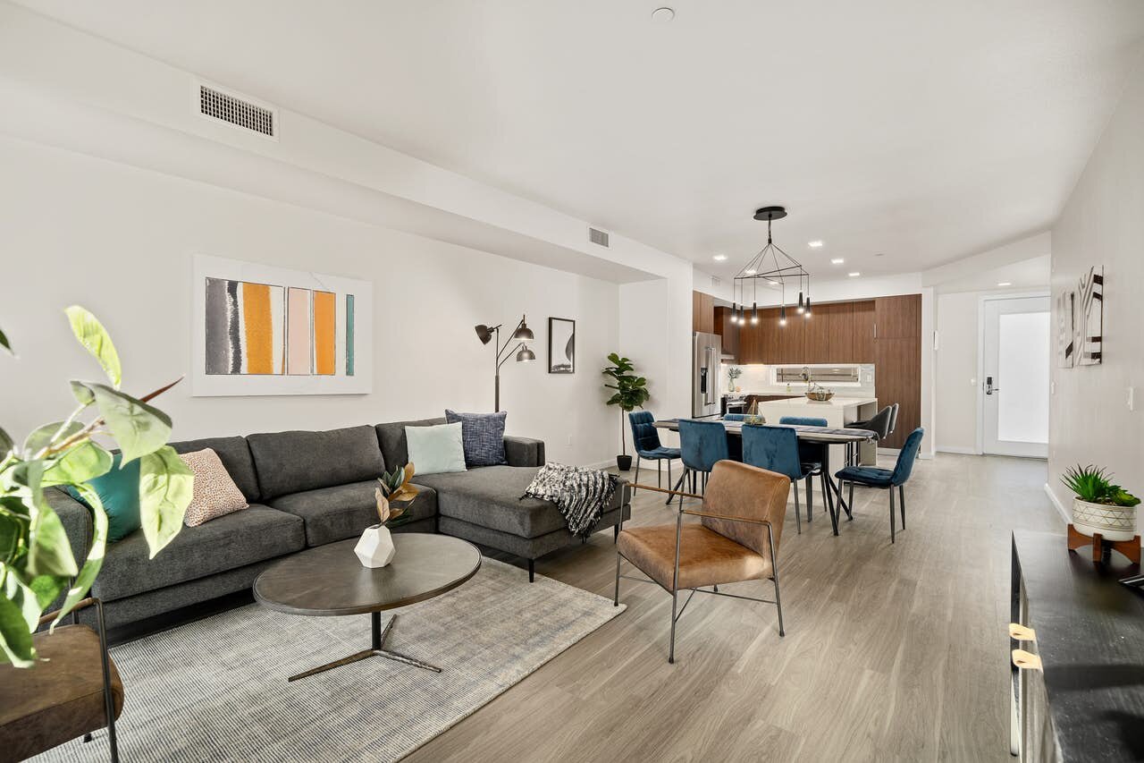

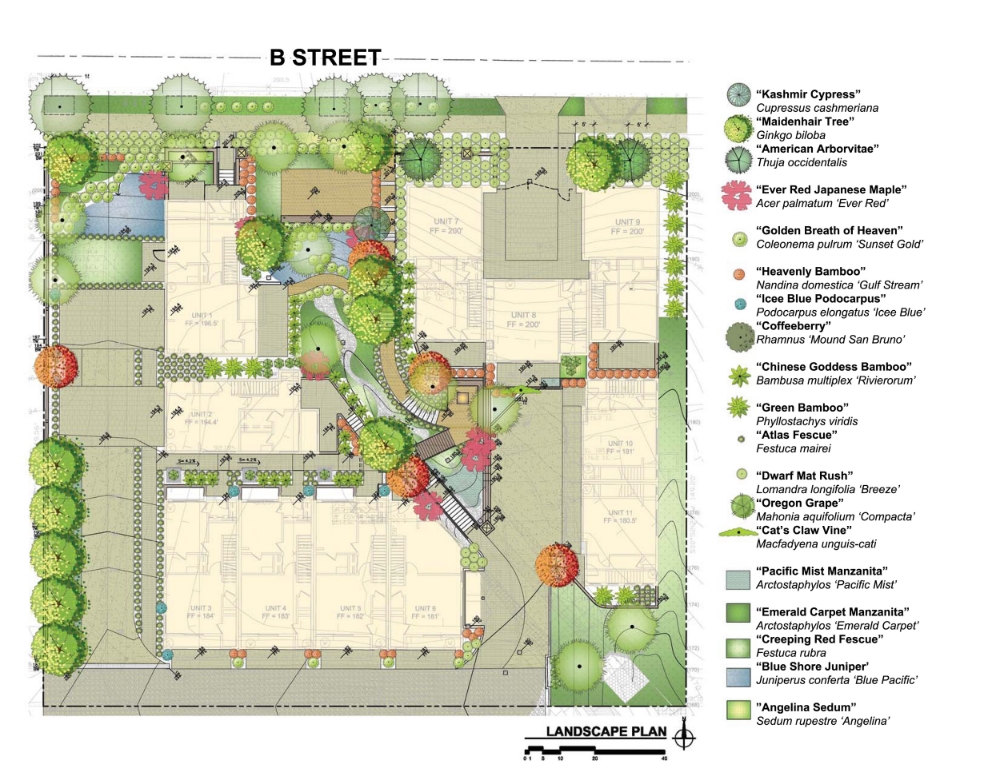
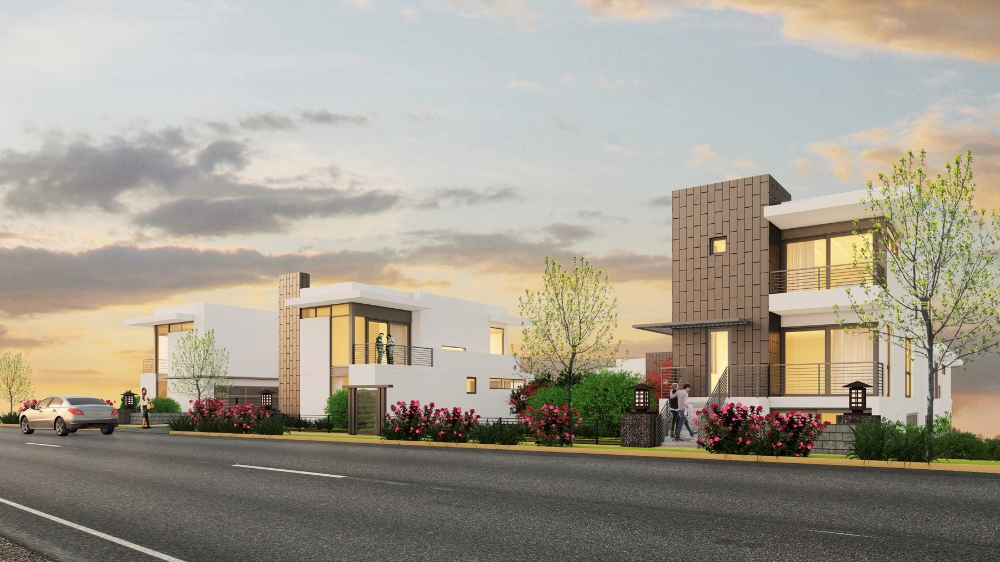
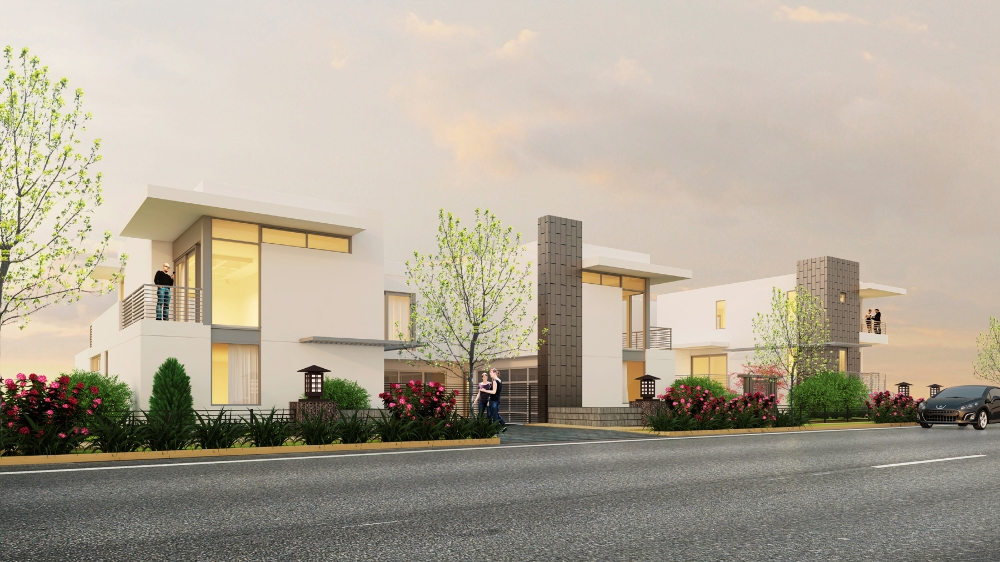
This project consists of eleven, three story attached townhomes located on a challenging hillside urban in-fill property. The steep site is crisscrossed with utility and drainage easements limiting the build-able area. Through careful positioning of the buildings along with terraced Landscaping of the easements, the project provides a successful transition from the street and a sense of community. The concept was to provide each home with individual privacy and a sense of home ownership.
Each home, with approximately 1,700 s.f., has a two car garage on the lower level with the entry, living/dining and kitchen at level two and a circulation stair leading either up or down to the bedrooms. The floor to ceiling windows at the living space is directed to capture views while providing daylight and solar comfort. The architecture is contemporary modern in form with white stucco massing, Rheinzink metal siding, frosted glass garage doors and aluminum framed windows and doors. Long, overhangs provide shade control and directional form.
This townhome project utilizes solar energy building strategies consisting of photo-voltaic roof panels to offset the energy demand, sensitive site design, high efficient equipment, low-E tinted glass, building orientation as well as other forms of sustainable building elements to reduce the impact on the site and the environment.
The design challenge was to create eleven private homes on a steep hillside property that is dissected with existing utility easements while providing a feeling of individuality and neighborhood.
The exterior architecture blends contemporary style with natural elements to create a sense of the structure and landscape blending together. The homes have been designed with plenty of eco-friendly and energy-saving features, including dual-zone air conditioning and tankless water heaters. Homes are also solar ready and come plumbed for a full-home water filtration system.
The open kitchen offers residents generous storage and stylish finishes, from the standard quartz countertops to stainless steel appliances. A large island also comes standard and houses the microwave to free up valuable counter space. The horizontal window over the sink is a popular touch and indicative of the thought that went into the home’s overall look. San Diego-based H2 | Hawkins + Hawkins Architects, Inc., won a Gold Nugget Award of Merit from the Pacific Coast Builders Conference for its design.
Ten of the residences include a full master suite on the top floor, with a generous master bedroom, bath and walk-in closet to provide the ultimate private retreat for homeowners. Other floor plans include the master suite plus a secondary bedroom and bath on the top level, but all master bedrooms include a balcony with a fireplace to enjoy the surrounding canyon views.
Depending on the floor plan, the first level consists of a den or office space, as shown here, or a guest bedroom and bath suite. With the first level separated from the master bedroom on the third level, both homeowner and guests have added privacy. Each home comes with an attached two-car garage on the first level, a valuable and hard-to-find amenity for the area.
The open concept of the living space on the second level perfectly suits the urban professional lifestyle by providing plenty of space to entertain. The kitchen, dining and living spaces flow easily from one to the other, and sleek, vertical windows provide plenty of natural light. All floor plans include at least one second-level balcony, and some plans have the main entry on the second level.
The living space on the second floor takes full advantage of all of that California sunshine with high ceilings to reflect the natural light. There’s plenty of room to create more intimate seating and lounging areas, and a half-bath provides extra convenience for when guests are over. Hardwood floors throughout help unify the space and add warmth to the contemporary design.

Greenstone Row Homes
Greenstone Row Homes is a Multi-Family Residential Project
Greenstone Row Homes
Greenstone Row Homes is a Multi-Family Residential Project
Greenstone Row hoMes
Bankers Hill, San Diego, California - 10 Residential Attached Units
Gold Nugget Grand Award “Best Multi-Family Housing Community” Pacific Coast Builders Conference

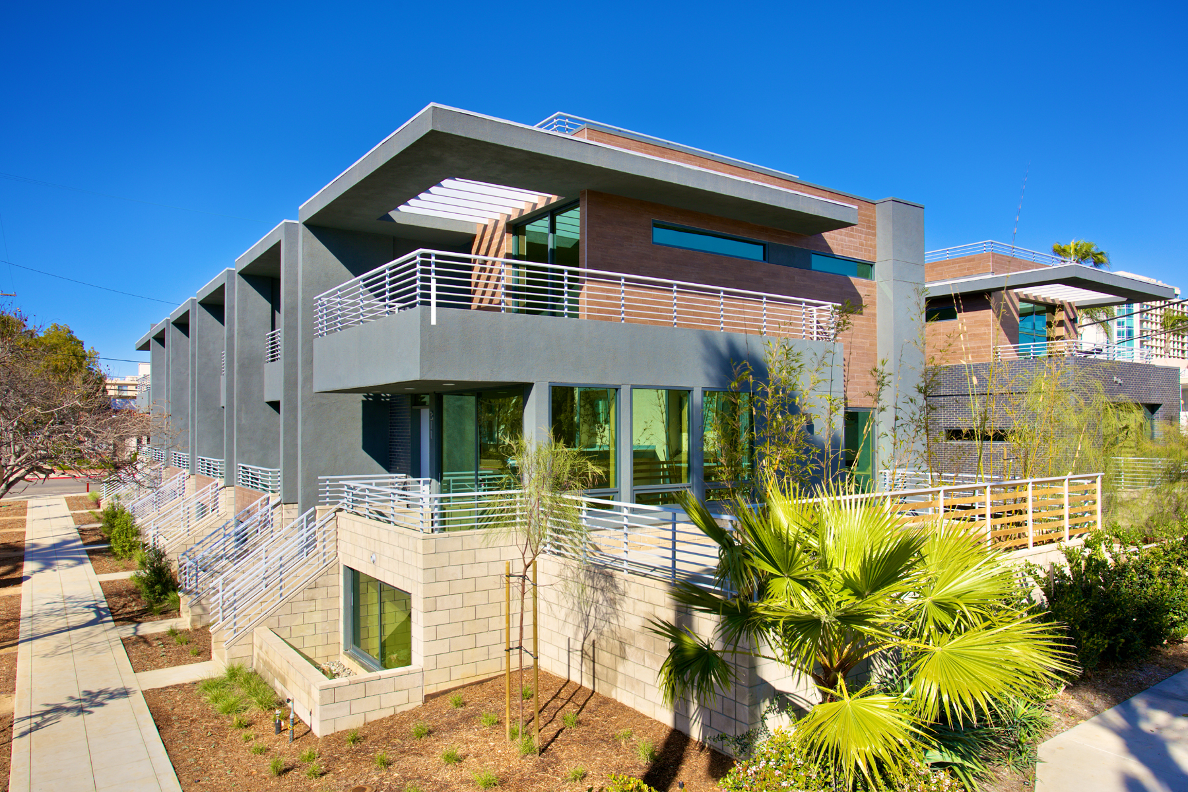
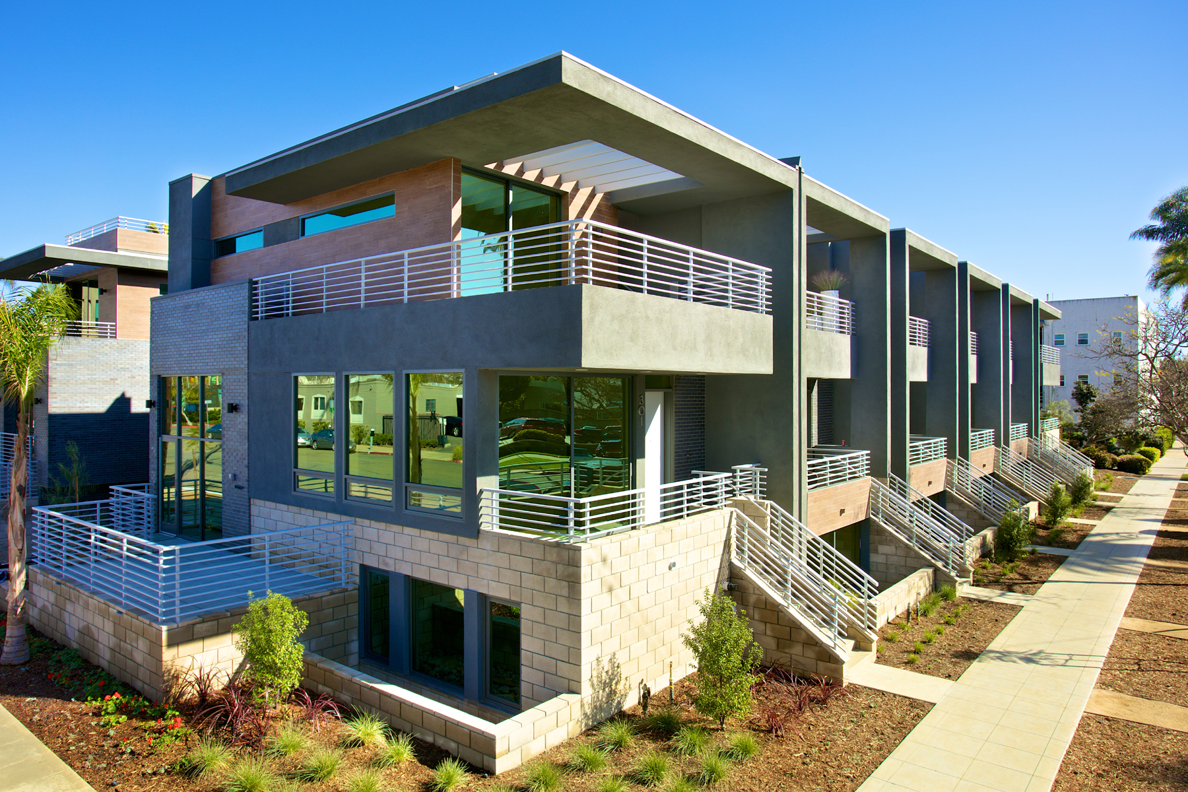

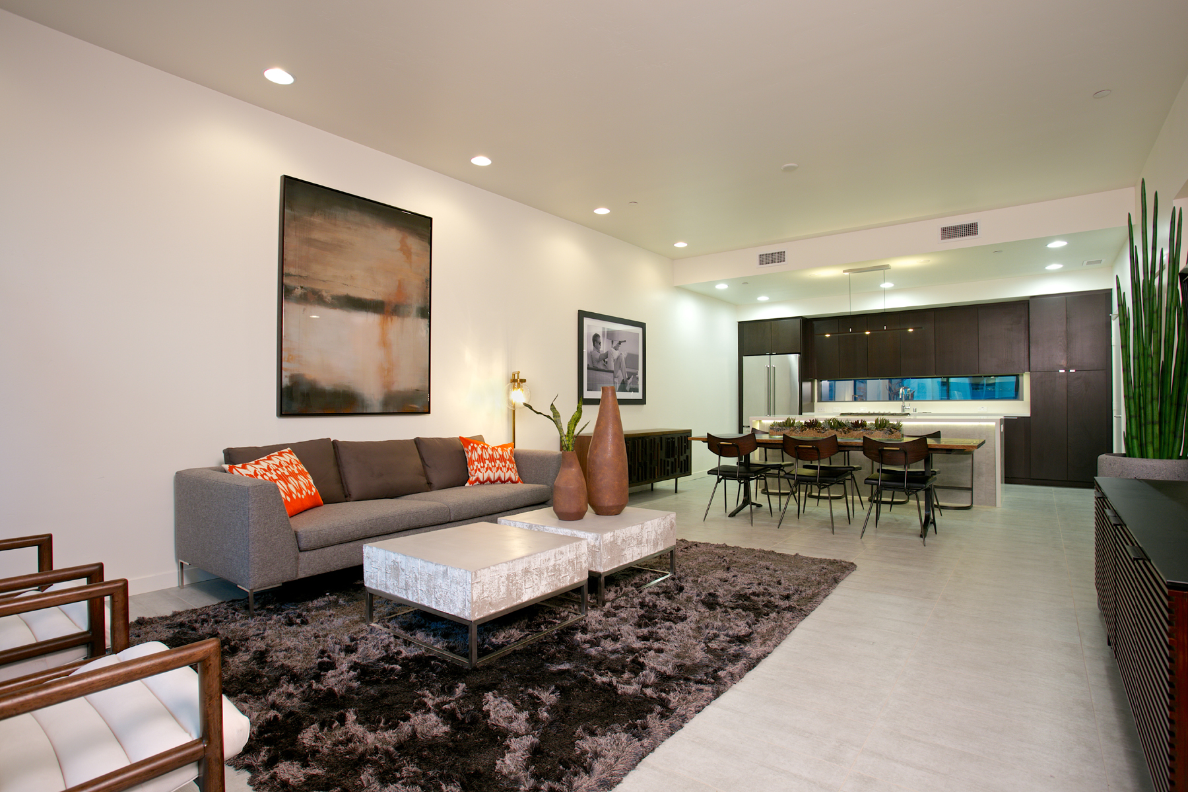

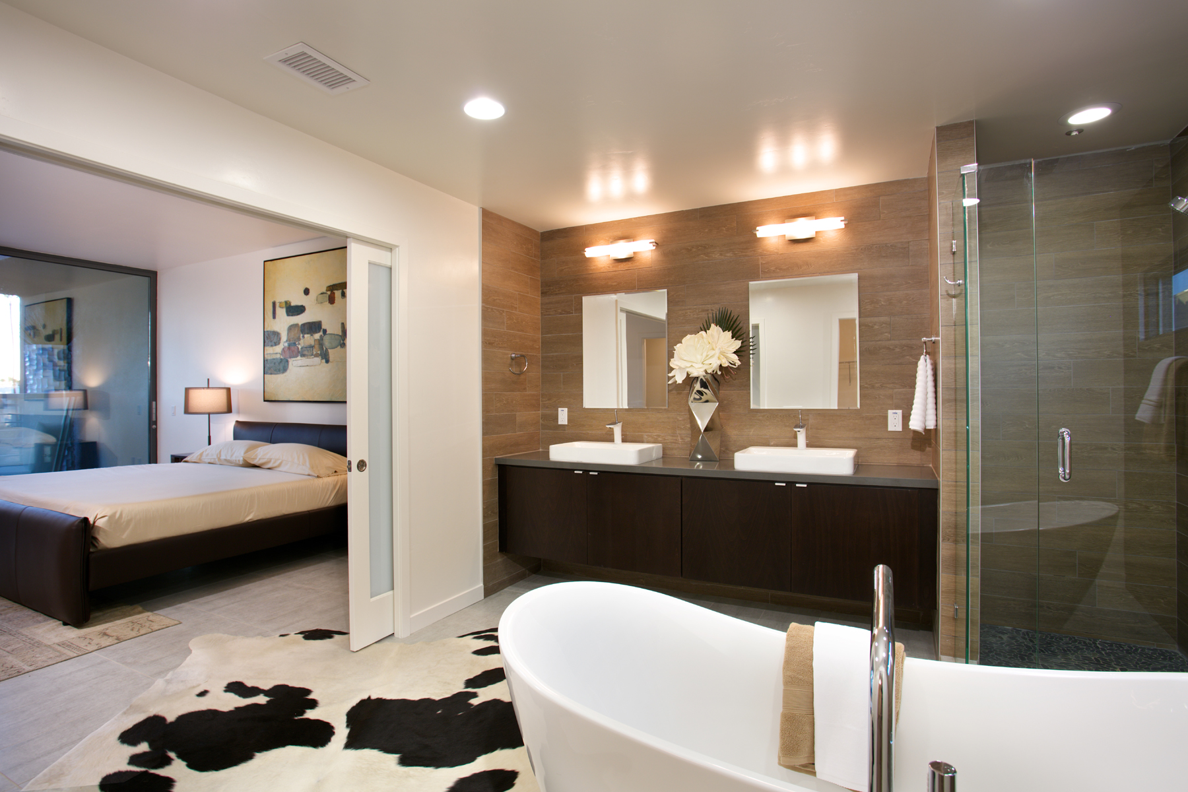

Greenstone Row Homes is a 10 unit urban infill, multi-family residential project Designed in concert with Design Consultant De Bartolo Design Studio.
The Architecture is modern in style with elements reminiscent of traditional row homes with walk up entry stairs and front door. Each unit is architecturally framed for individuality with site walls blurring the transition from landscape to structure; layering of forms and materials is carried through with varied massing and a blend of plaster, tile and wood siding. Outdoor spaces are defined with trellises and horizontal sun shade “eyebrows” to control solar conditions.
The one, two and three-bedroom homes ranging from 1,500 – 1,900 square feet feature a private entry porch, outdoor terraces, rooftop decks, and modern interior living spaces over a two car enclosed garage with private entry.”
This Row Home project utilizes solar energy building strategies consisting of overhang shading devises, sensitive site design, high efficient equipment, low-E tinted glass, building orientation as well as other forms of sustainable building elements to reduce the impact on the site and the environment.

Bankers Hill
Multi-Family Residential
Bankers Hill
Multi-Family Residential
Bankers Hill
San Diego, California
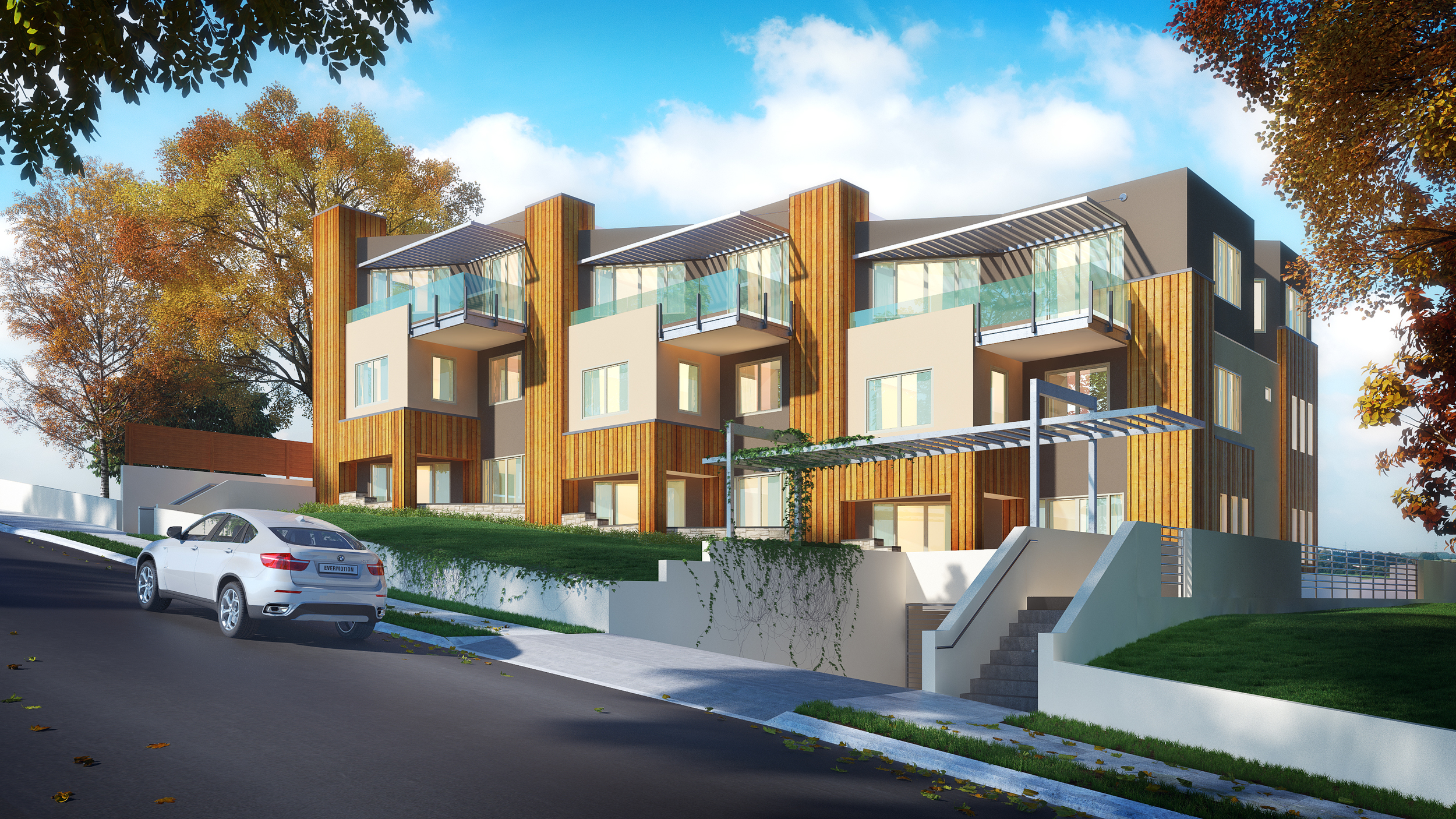
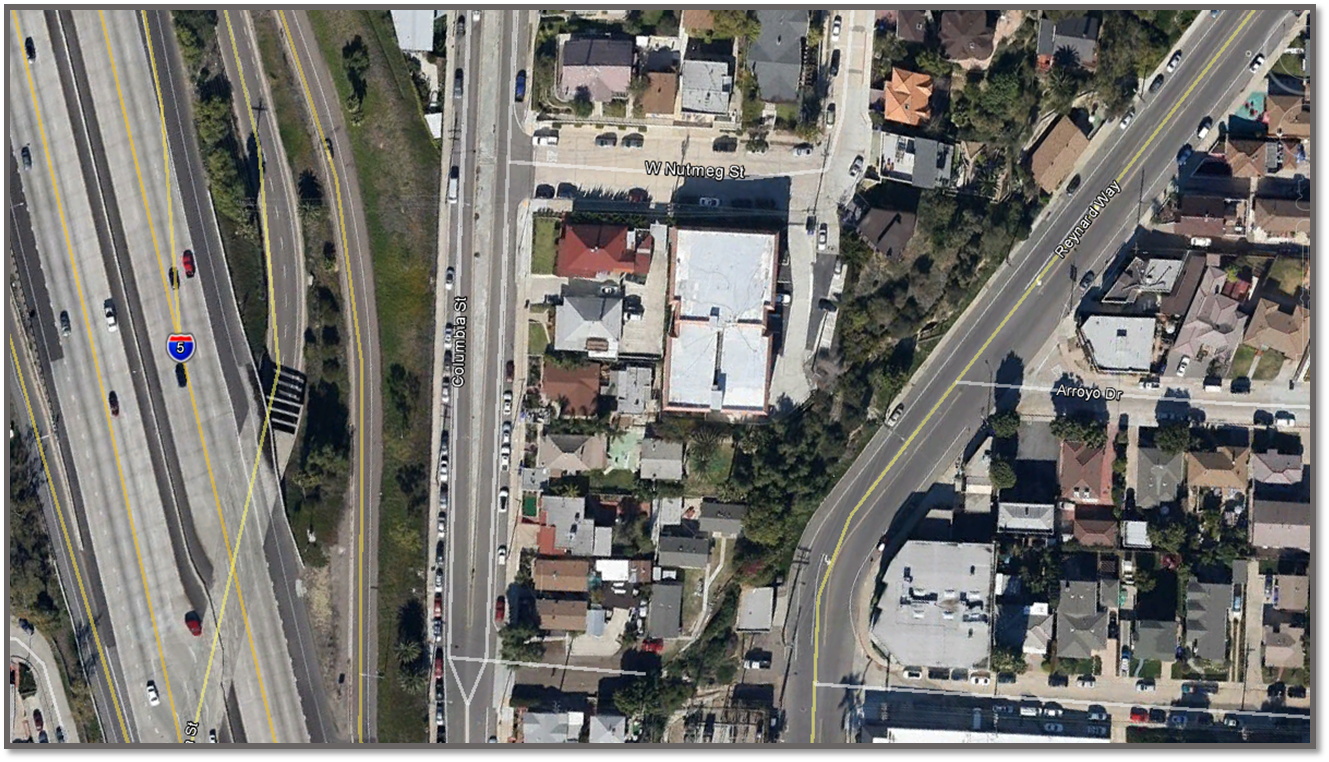

Lofts at Moonlight Beach
Multi-Family | Mixed-Use
Lofts at Moonlight Beach
Multi-Family | Mixed-Use
THE LOFTS AT MOONLIGHT BEACH
Encinitas, CA - 18 Residential Loft Units / 13,500 S.F. Commercial Retail Space
Gold Nugget Award of Merit “Outstanding Mixed-use Project” Pacific Coast Builders Conference
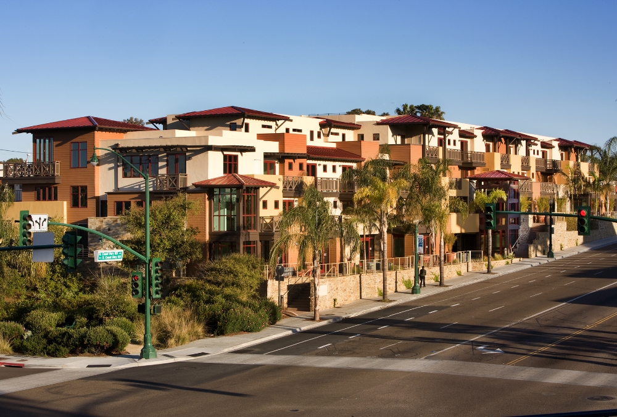
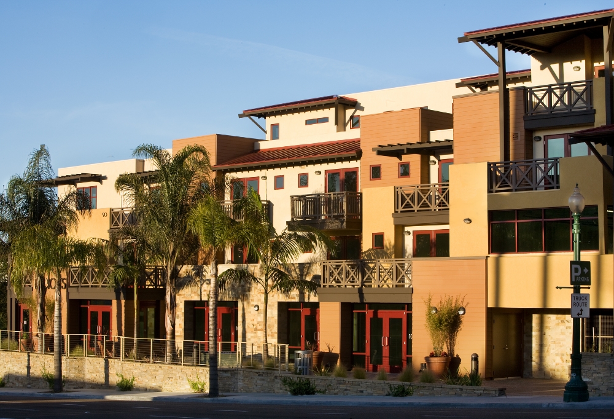
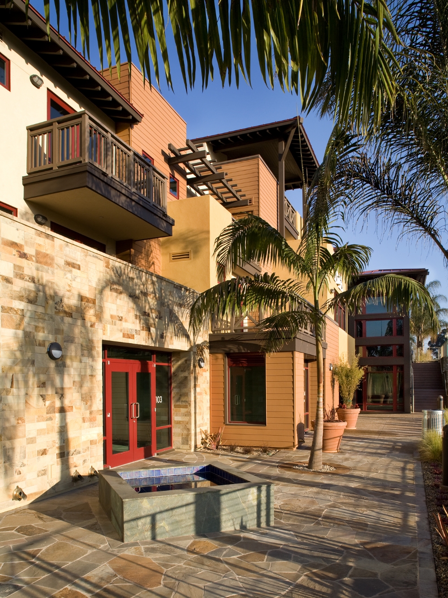
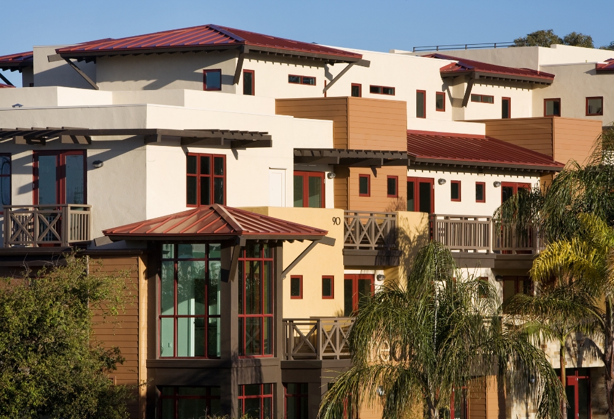
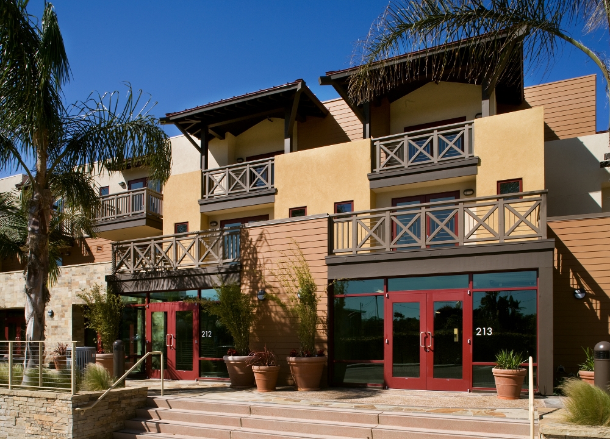
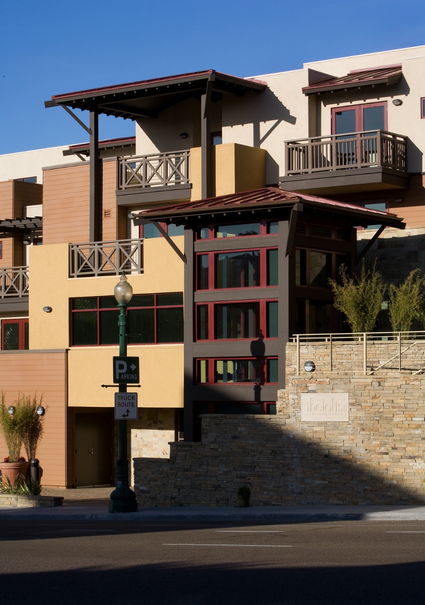
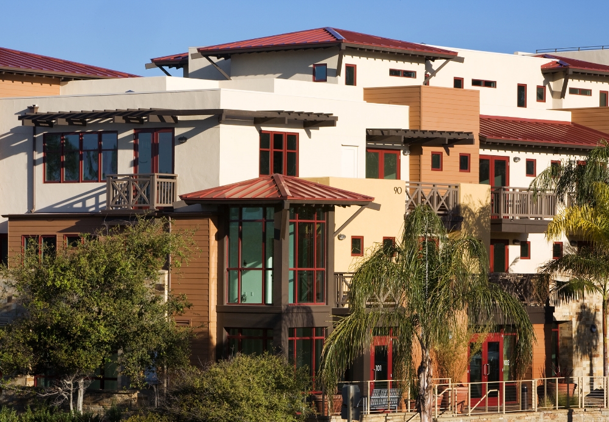
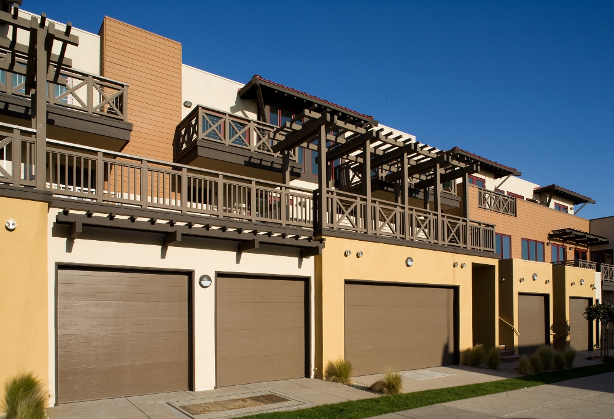
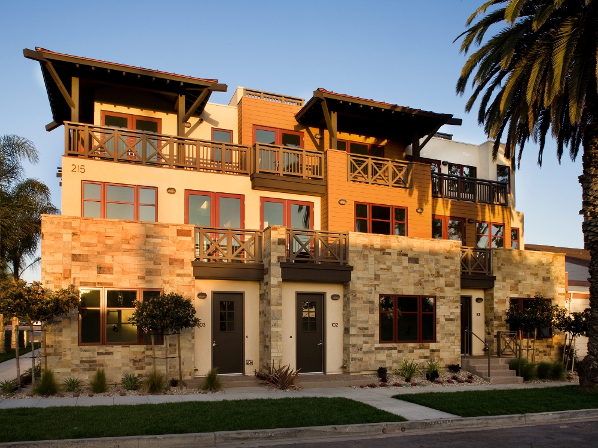
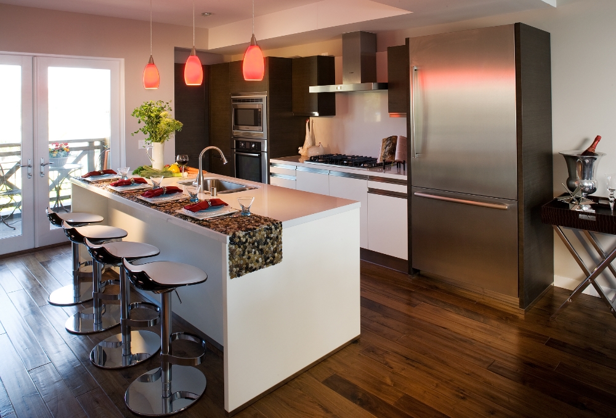
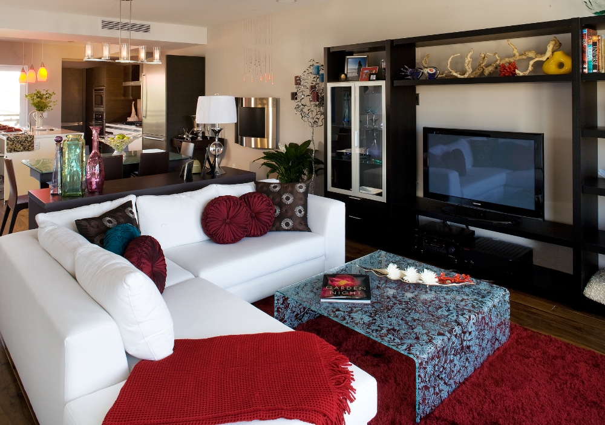
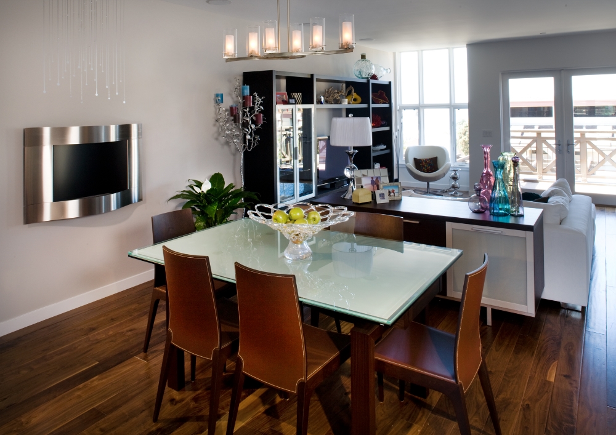
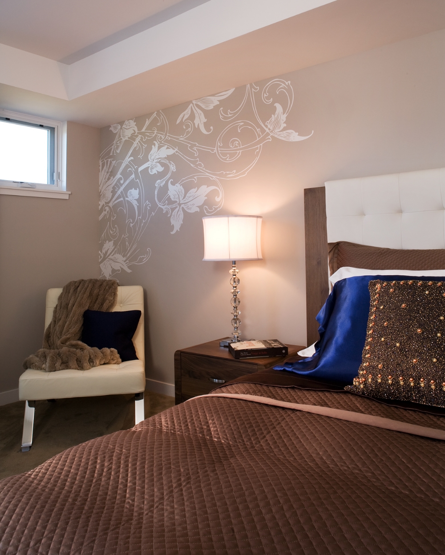
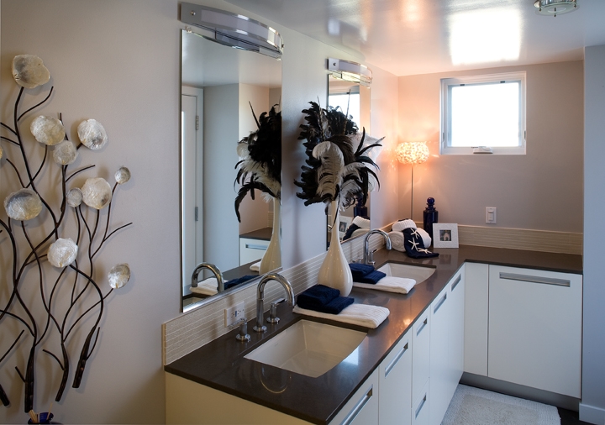
The Lofts at Moonlight Beach a mixed-use, work-live community, were designed with contemporary forms and massing, and finished with the natural materials of stone, wood and stucco found in the local community. Through the use of creative architecture, we created pedestrian access to the diverse, family-owned village scale shops that open onto plazas finished with natural landscaping, fountains and natural paving materials. The two-story loft units vary in size from 1,500 - 2,500 square feet, with several of the units offering roof top decks and panoramic ocean views.
Owen McGoldrick Photography

Golden Hill Row Homes
Golden Hill Row Homes is a Multi-Family Residential Project
Golden Hill Row Homes
Golden Hill Row Homes is a Multi-Family Residential Project
Golden Hill Row Homes
Golden Hill, San Diego, California - 20 Residential Detached Row homes (Cloud Condos)
Gold Nugget Award of Merit “Best On-The-Boards Multi-Family” Pacific Coast Builders Conference
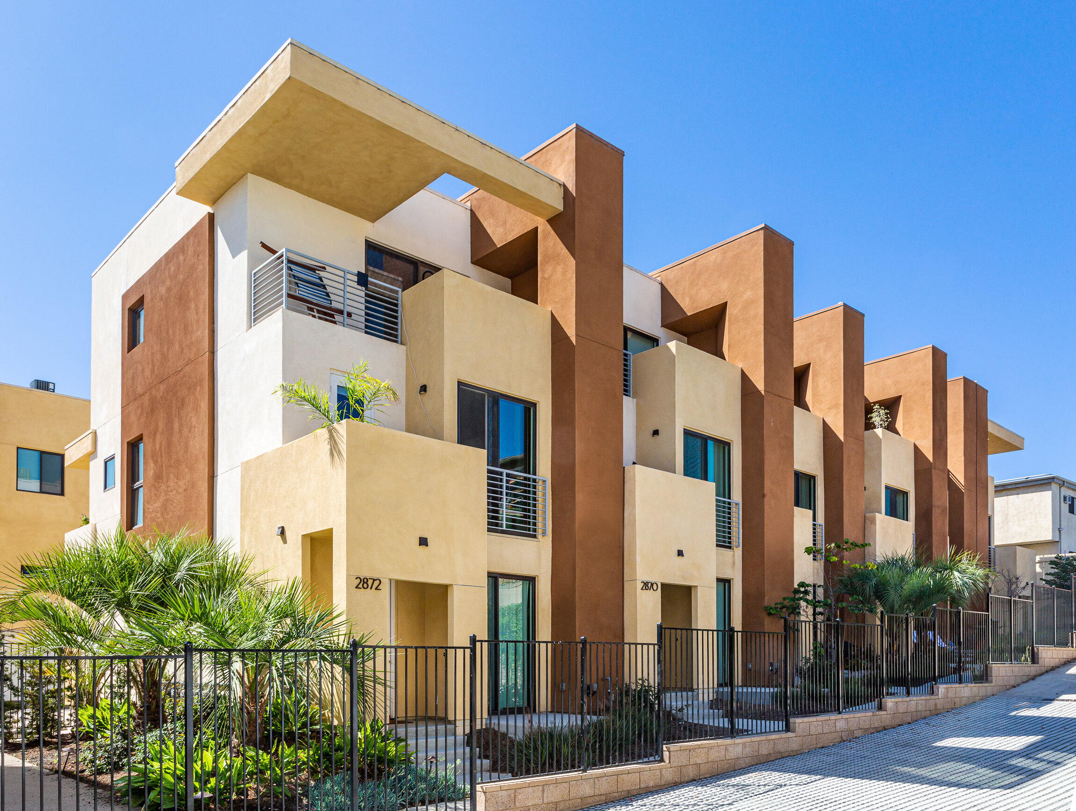

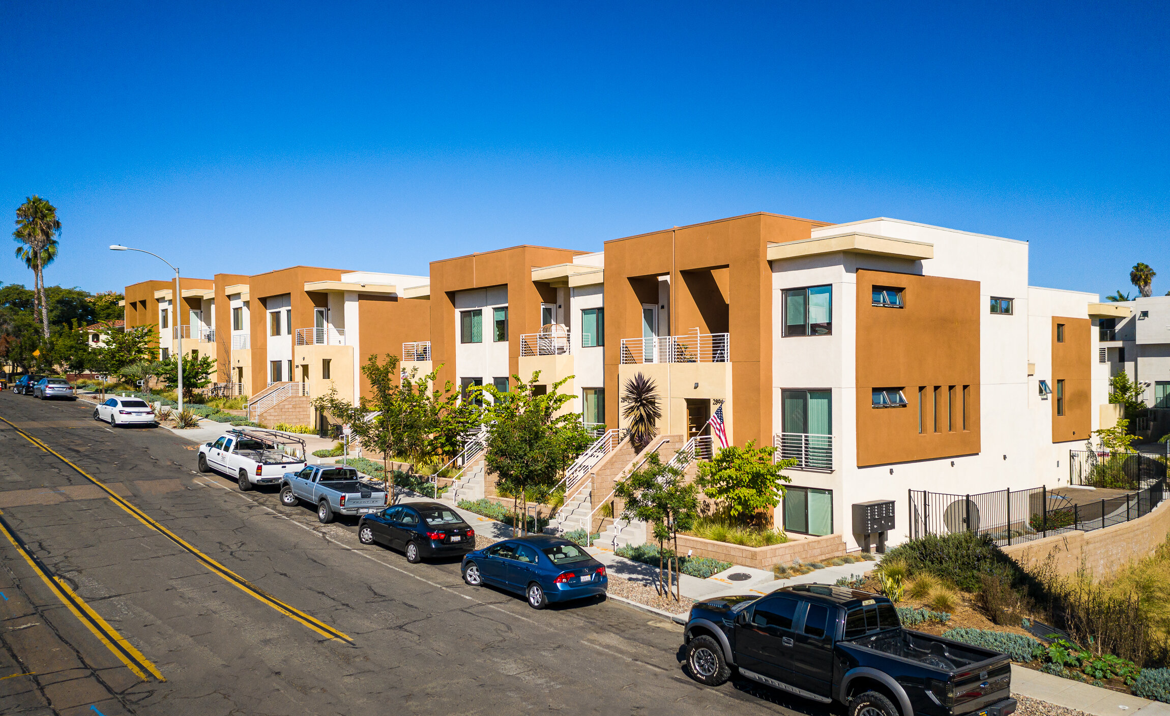
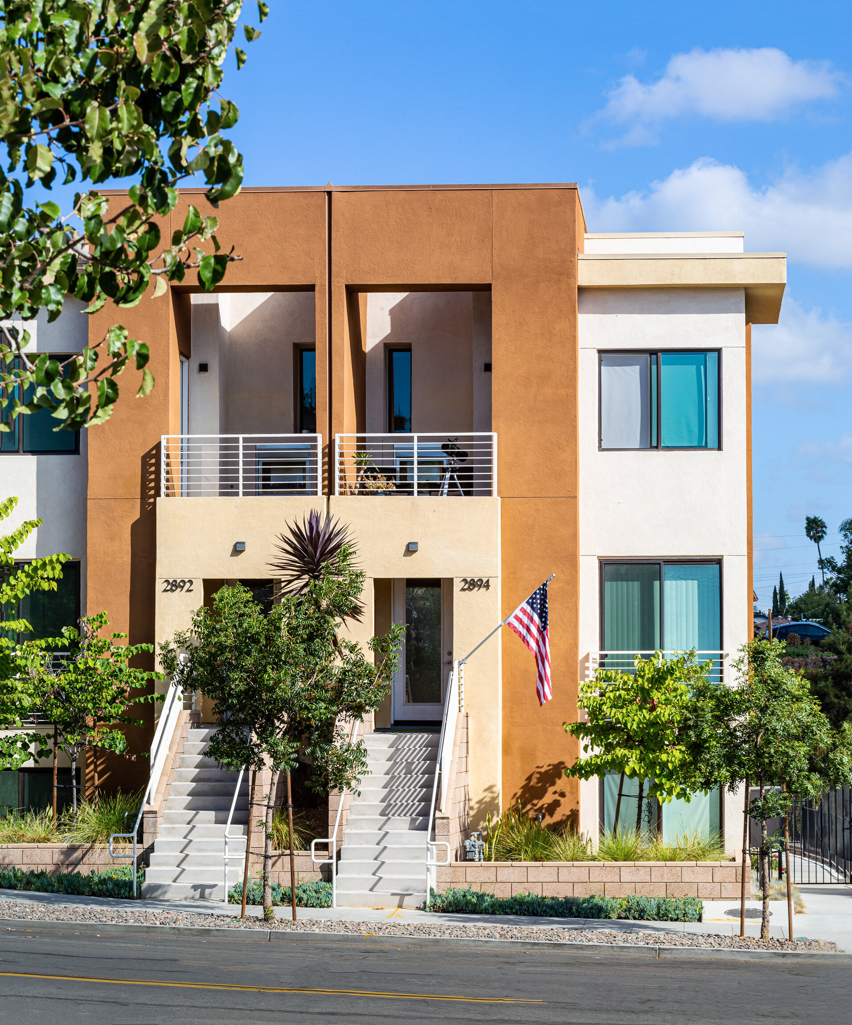
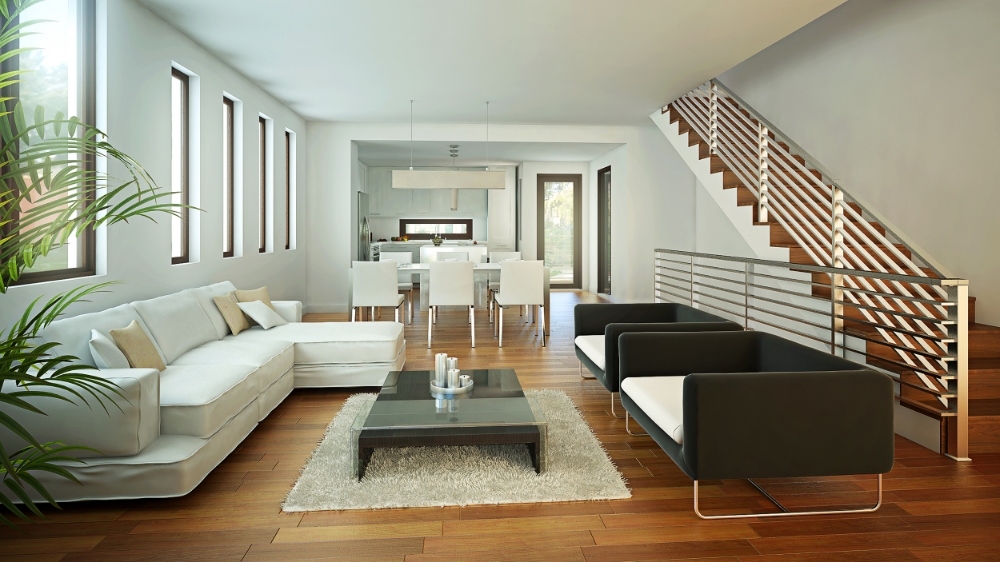
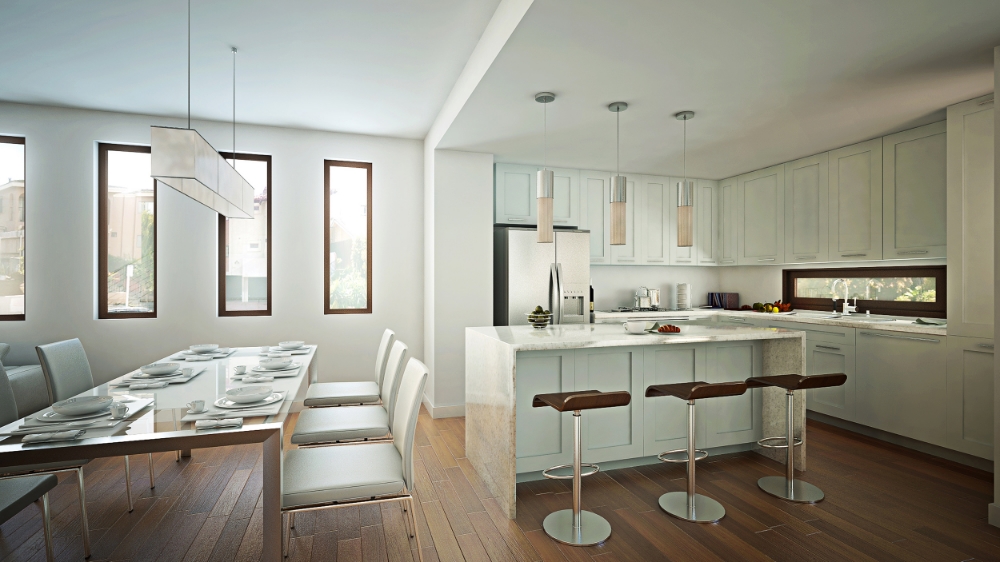
Golden Hill Row Homes is a 20 unit, multi-family residential project designed for families and urban professionals who desire a home in close proximity to downtown San Diego. Designed to be “for sale”, each unit has a two car garage with two or three levels of living space that include private terraces and a common landscaped motor court.
The architecture is contemporary in style with elements reminiscent of local craftsman design. Stone bases and site walls blur the transition from landscape to structure and the blend of exterior plaster and wood siding grace the facades. The outdoor spaces are laced with trellises that include horizontal sun shade “eyebrows” to control the solar orientation.
Golden Hill Row Homes will utilize sustainable building strategies to reduce the impact imposed on the site and the environment. Photo-voltaic roof panels will be utilized to harness solar energy and to offset the energy demands for the occupants.

Lauretta St Town Homes
Multi-Family Residential
Lauretta St Town Homes
Multi-Family Residential
Lauretta Street Town Homes
San Diego, California - 4 Town Home Units

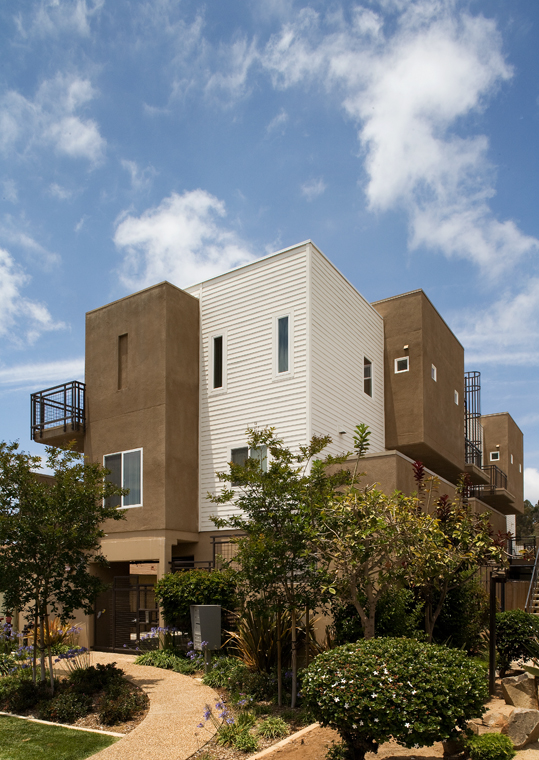

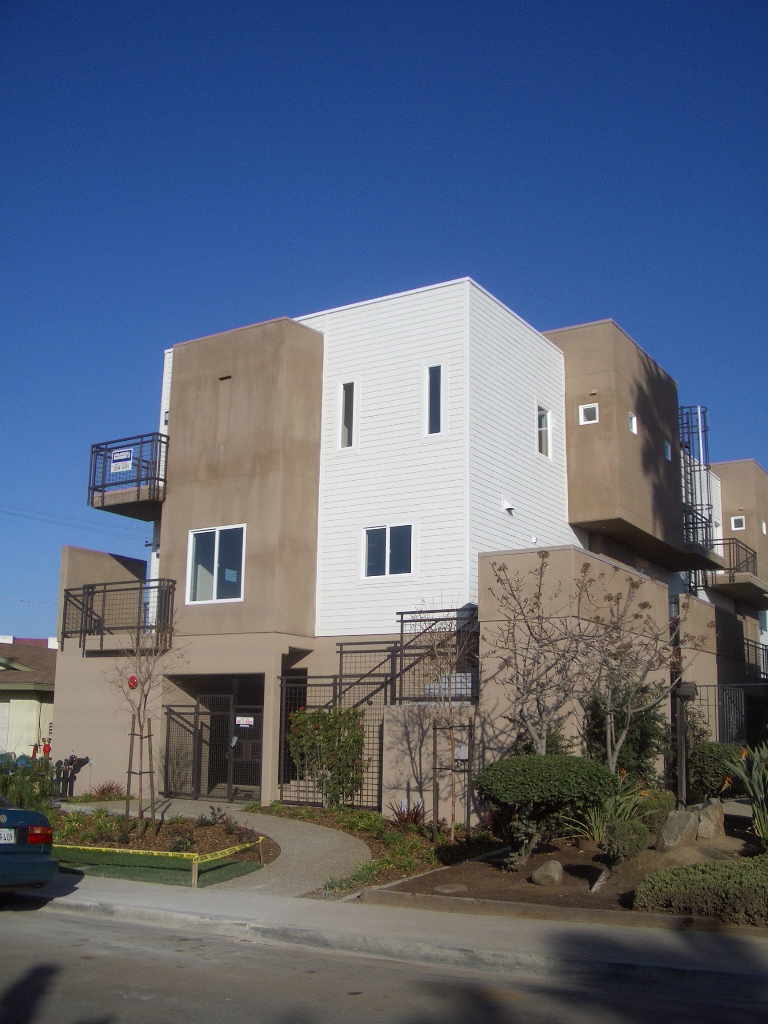
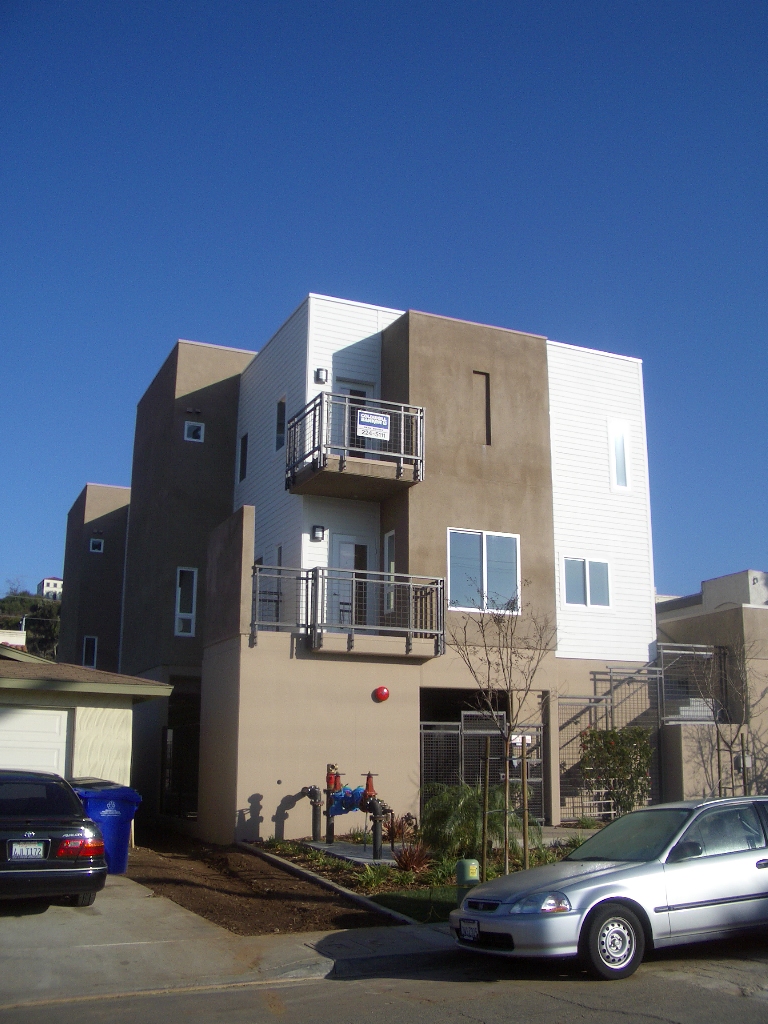

Front Street
Multi-Family Residential
Front Street
Multi-Family Residential
Front Street Homes
San Diego, California - 3 Row Home Units
Gold Nugget Grand Award “Outstanding Attached Project” Pacific Coast Builders Conference
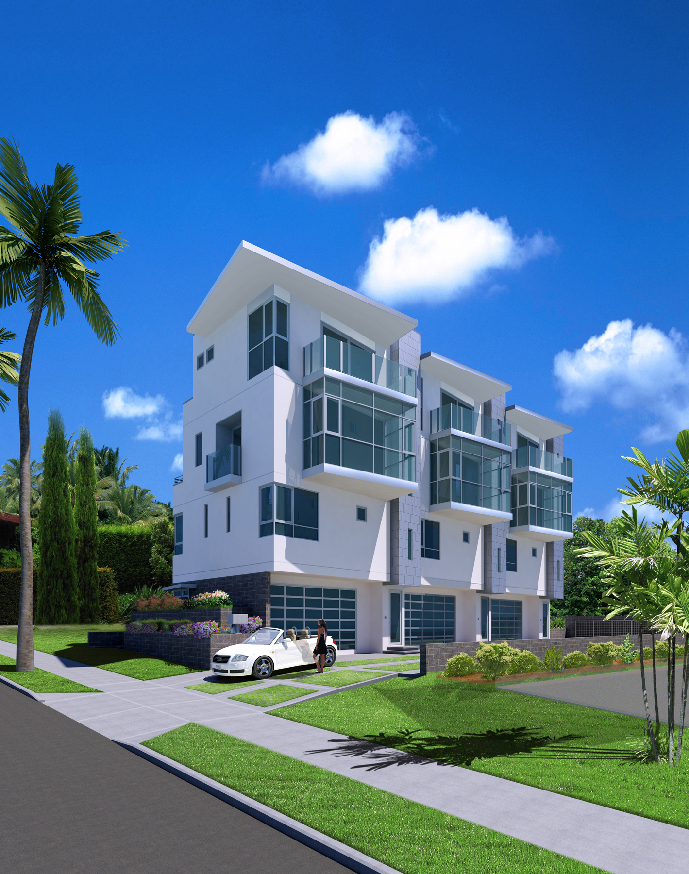
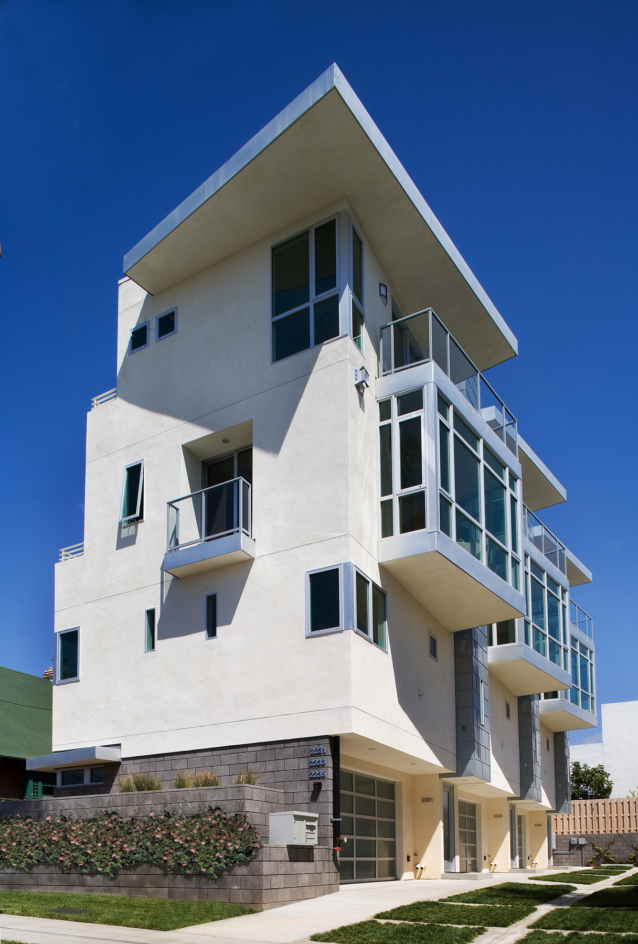
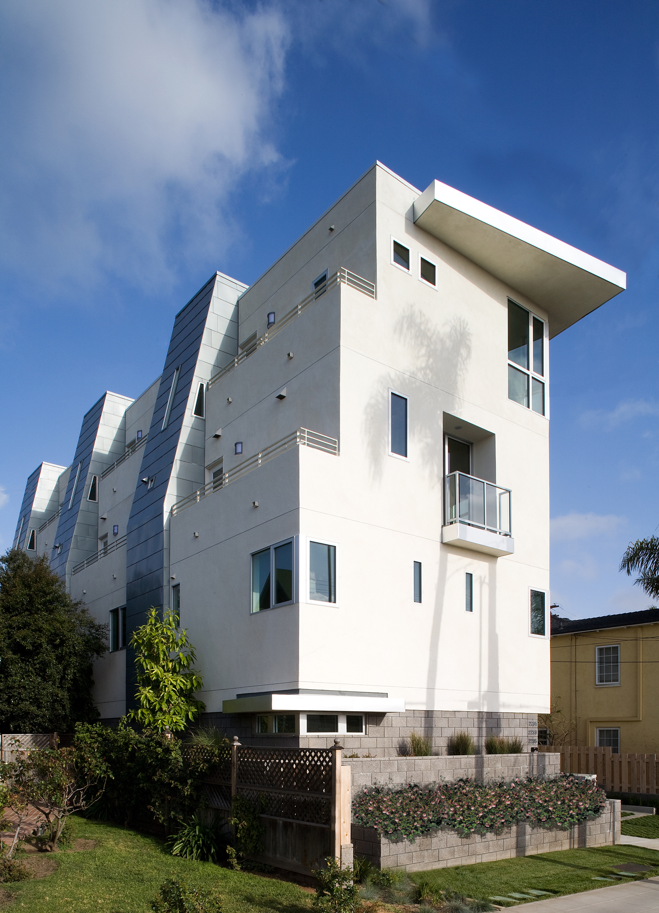
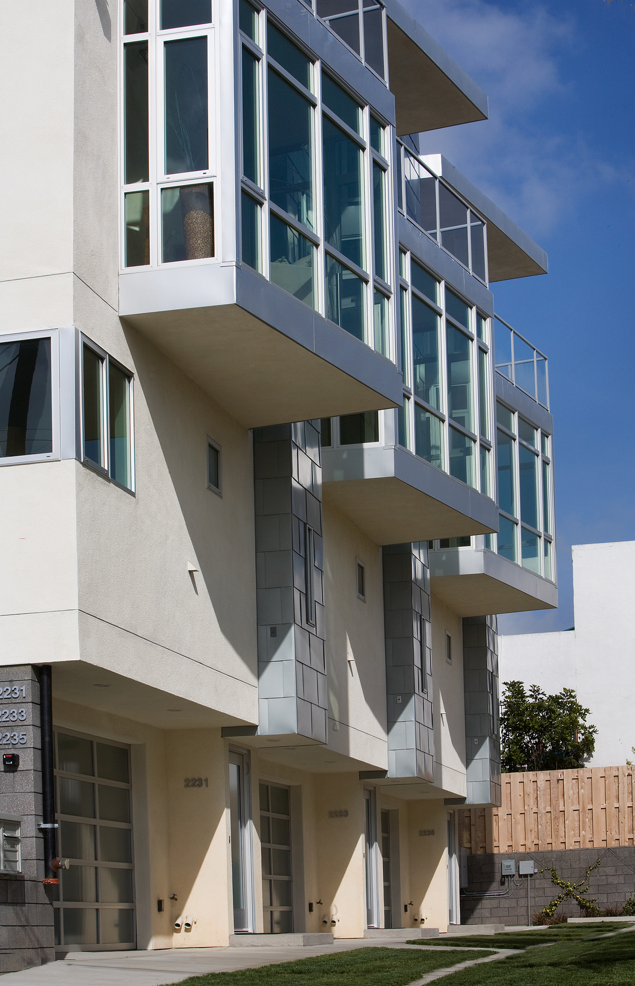

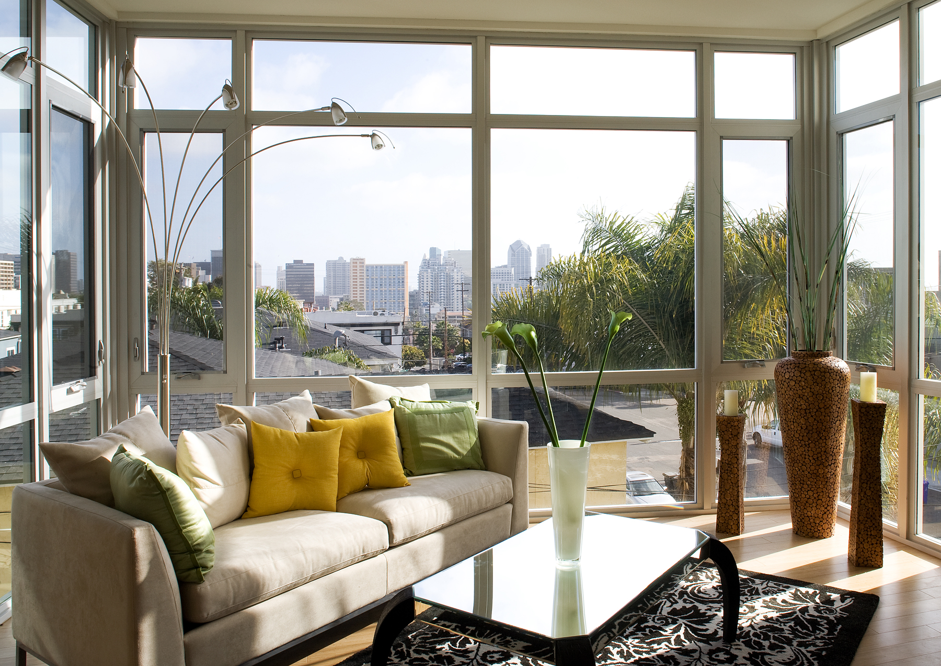

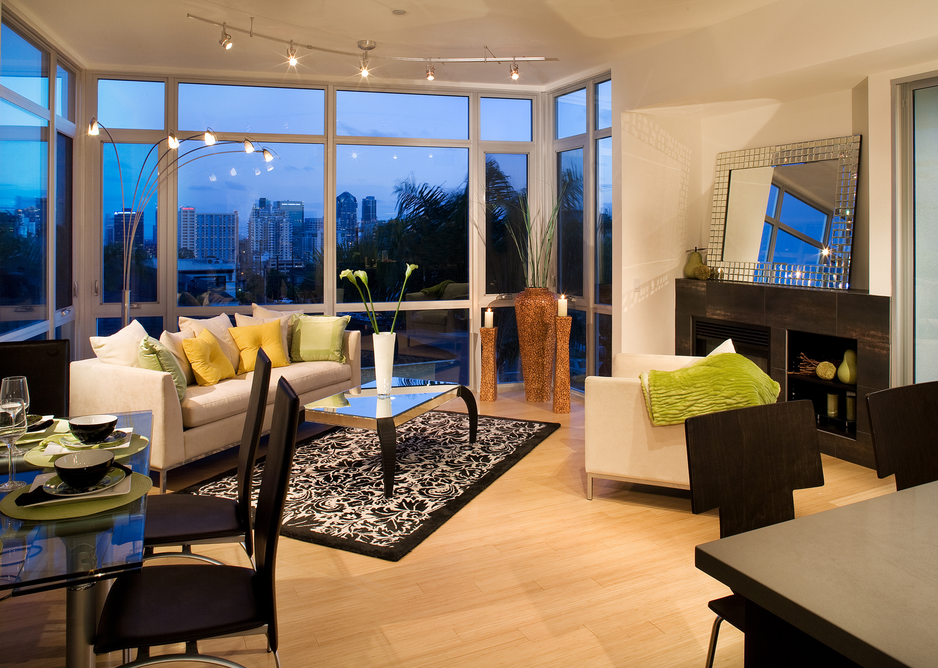
The design challenge for the Front Street project was to create three private homes on a 50’ x 100’ narrow infill lot that overlook the city and the bay, while providing a feeling of individuality and privacy for the occupants. A landscaped motor court provides the transition from the street and allows for a sense of community.
Each four story home is approximately 1,900 square feet and includes a two car garage. Entry to the homes is at level one with a circulation stair leading up to the level two bedrooms, the level three living/dining and kitchen areas, and the level four master bedroom suite and terrace. The floor to ceiling windows in the living areas capture the city and bay views while providing daylight and solar comfort.
The architecture is contemporary modern in form with white stucco massing, Rheinzink metal siding, frosted glass garage doors and aluminum framed windows and doors. Long, angled overhangs provide shade control and directional form, while the cut face masonry at level one identifies the base and provides terraced landscaping.

Monde
Multi-Family | Mixed-Use
Monde
Multi-Family | Mixed-Use
MONDE
San Diego, California - Retail 3,000 s.f. Residential 13 Units Mixed-Use
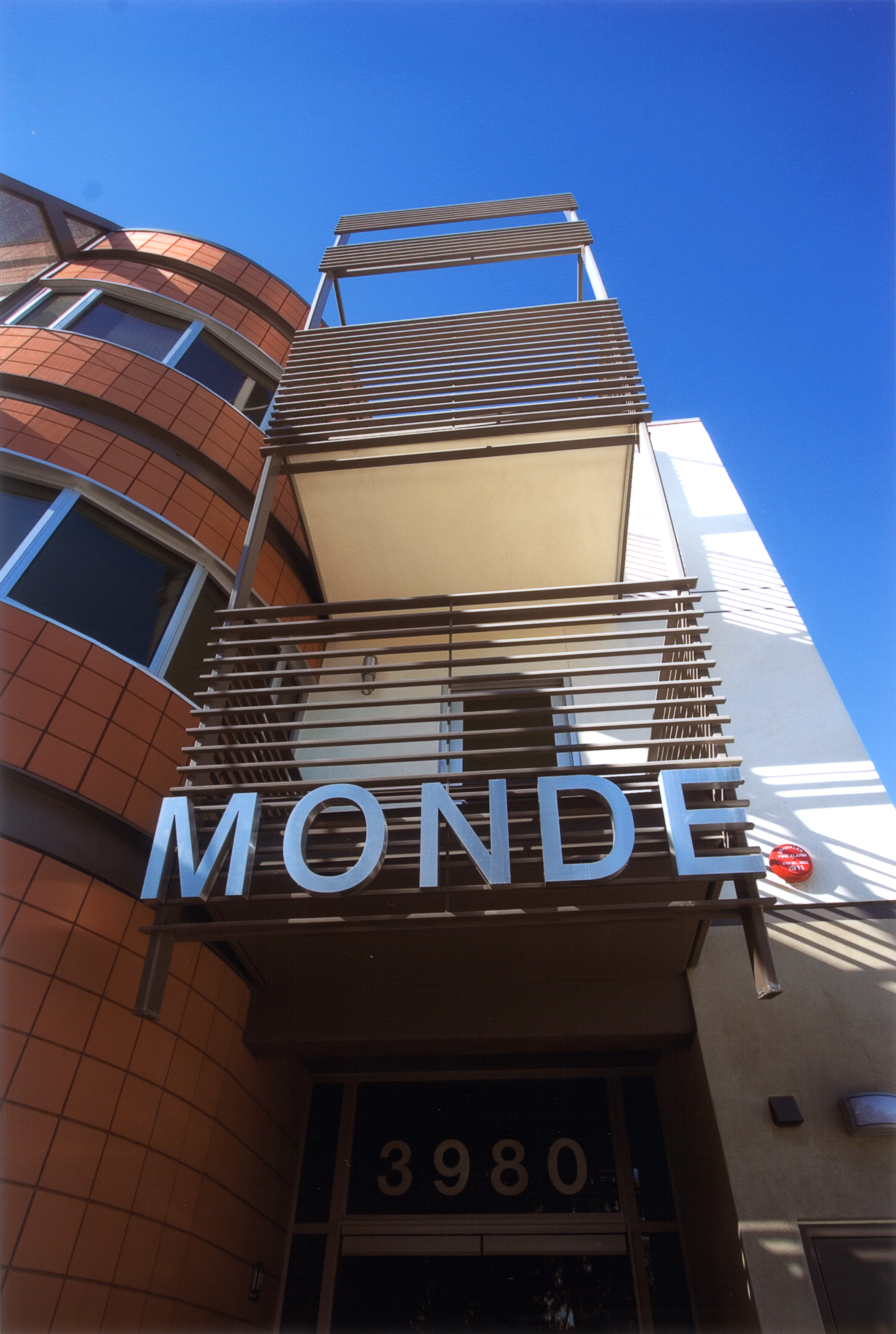
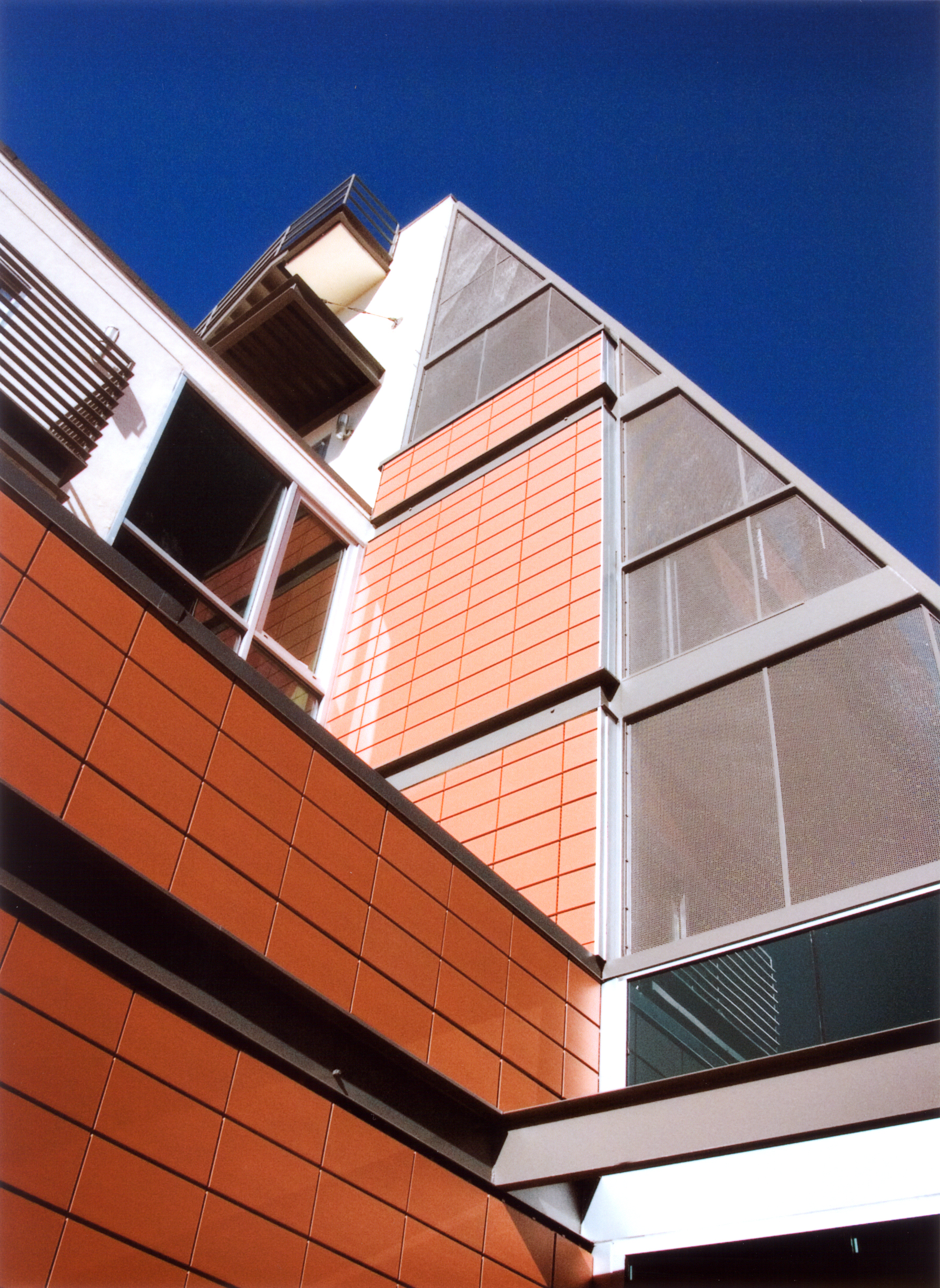
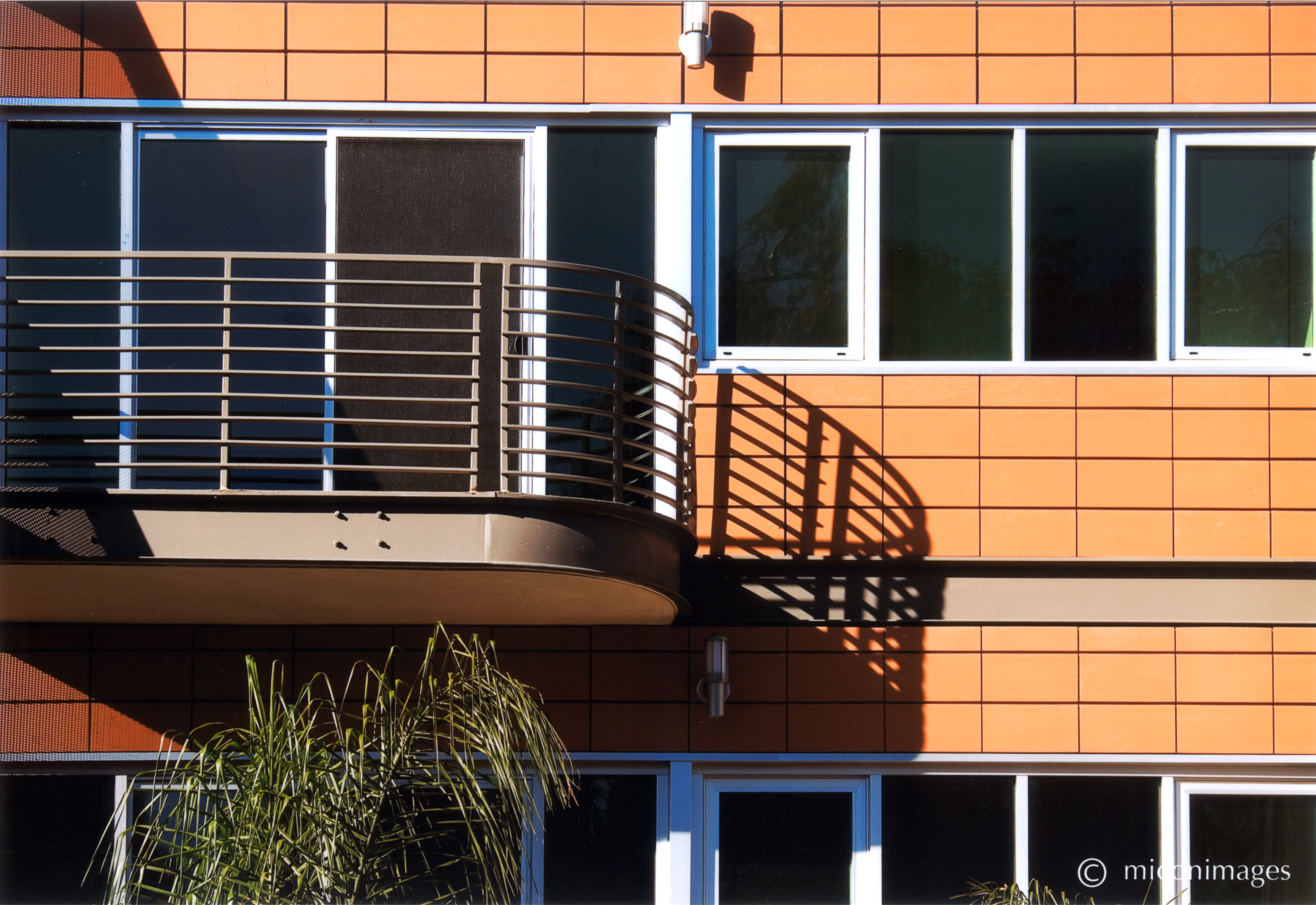

Employing a contemporary Modern Architectural style with clay-tile and plaster, steel solar control screens and solar green glass, MONDE introduces a clean, sophisticated vision as one enters the diverse community of Hillcrest in San Diego. This diverse quality is represented in the buildings multi-use program, occupancies and the buildings form, layering and materials.
Above street level the residents enter an elevated courtyard. This semi-private space with landscaping acts as the resident’s front porch with a sense of security and peace from the active street. The residential units consist of 2-story townhomes to maximize views with contemporary open interiors and generous natural light and ventilation. Vertical and horizontal sun control elements reduce direct sunlight, add privacy while introducing a sculptural building element.
The environmentally responsive approach of the building form, materials and equipment selection provides a sustainable product sure to encourage continued conservation in this diverse community.

Arbor Terrace
Multi-Family Affordable Housing
Arbor Terrace
Multi-Family Affordable Housing
Arbor Terrace
SAN DIEGO, CALIFORNIA - 71 AFFORDABLE 3 & 4 BEDROOM UNITS
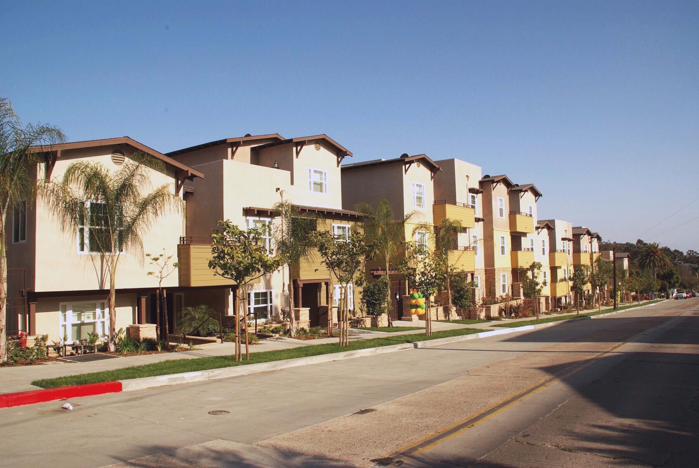
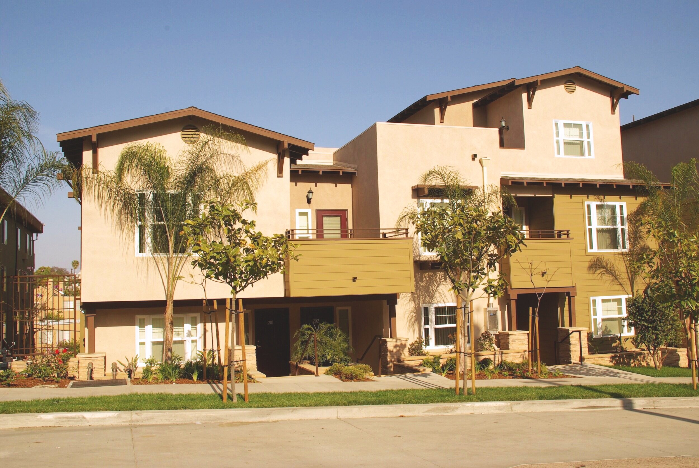
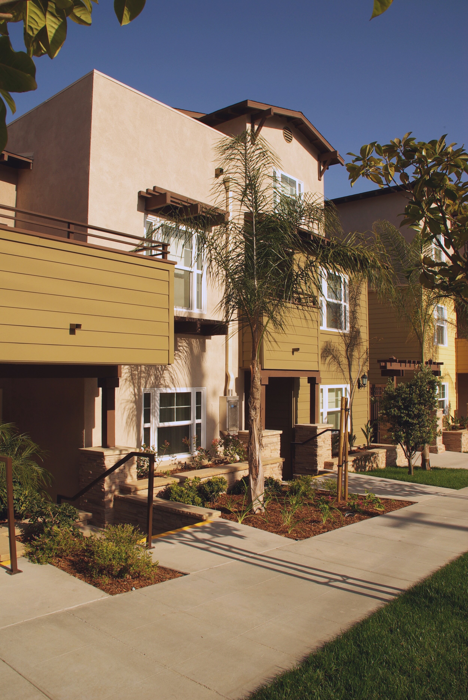
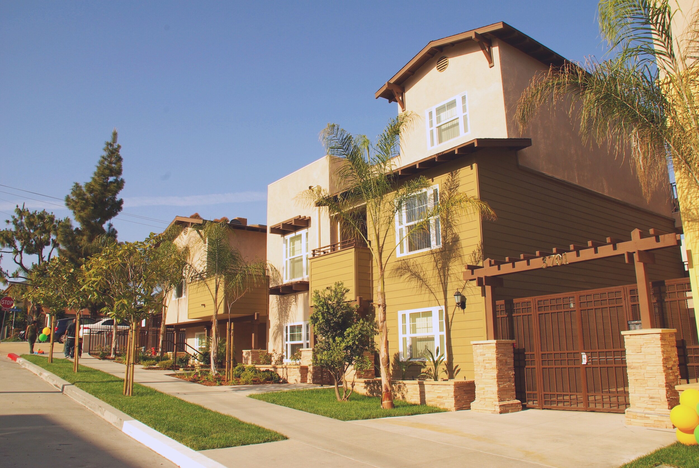
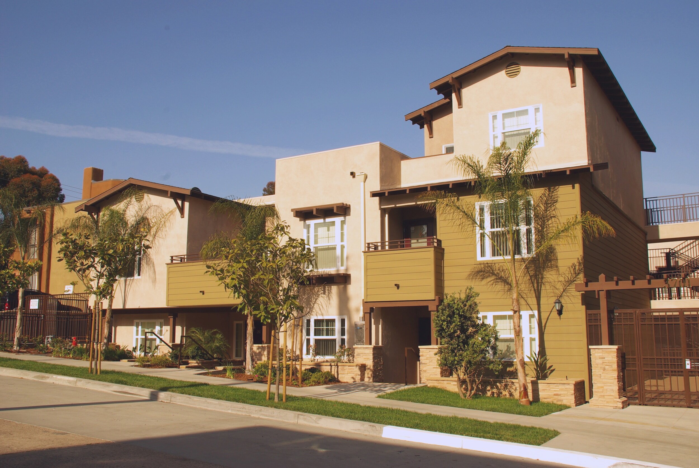
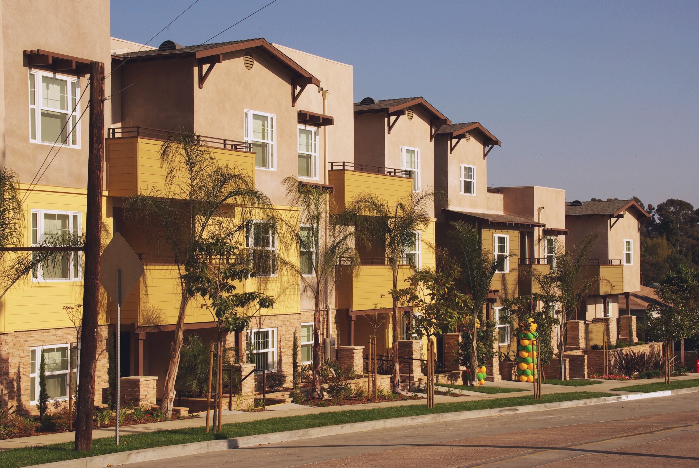
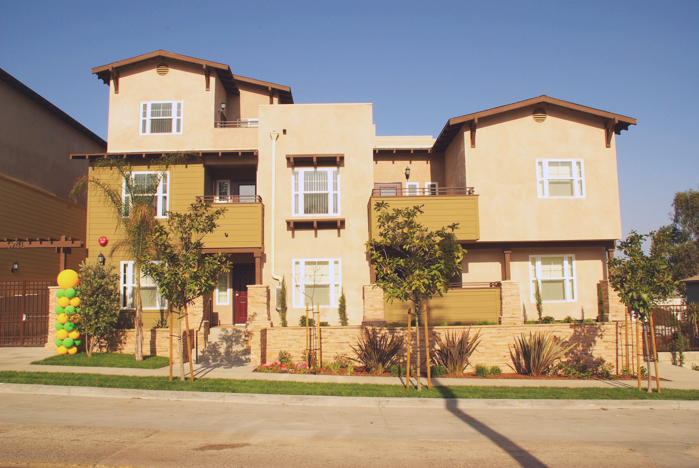

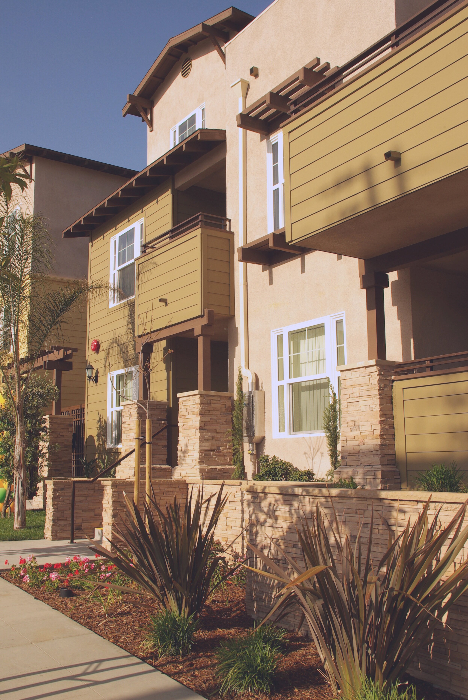
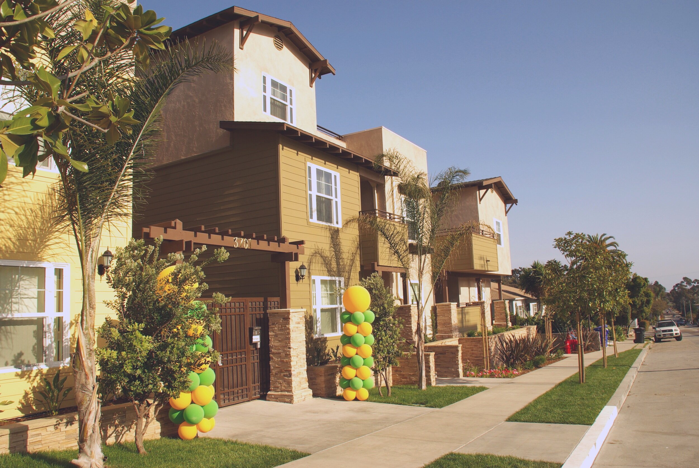
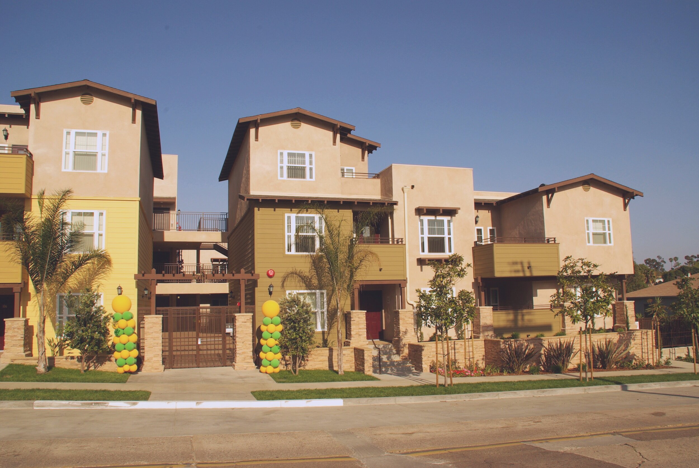
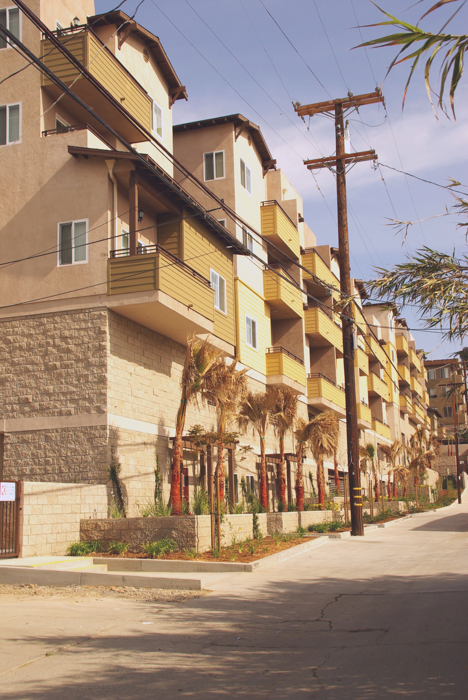
Arbor Terrace is a 71 unit multi-family affordable housing project meeting the requirements for the City of San Diego and the San Diego Housing Commission. This project was developed in collaboration with the local community planning group, our client Squire ADI and the City of San Diego Planning Commission with the goal of providing needed affordable housing in the diverse North Park neighborhood. Financed through public tax credits and private funding, the project sets a standard for developing affordable housing.
The architecture is defined by the context of the neighborhood craftsman style bungalows with wood and stucco siding, low sloped roofs and stone massing. The units are a mix of flats and two story townhomes with their front doors and entry porches facing the street. The goal was to create a sense of community and individual homes within a multi-family development.

Carlsbad Beach Homes
Multi-Family Residential
Carlsbad Beach Homes
Multi-Family Residential
Carlsbad Beach Homes
Carlsbad, California - 14 Town Homes
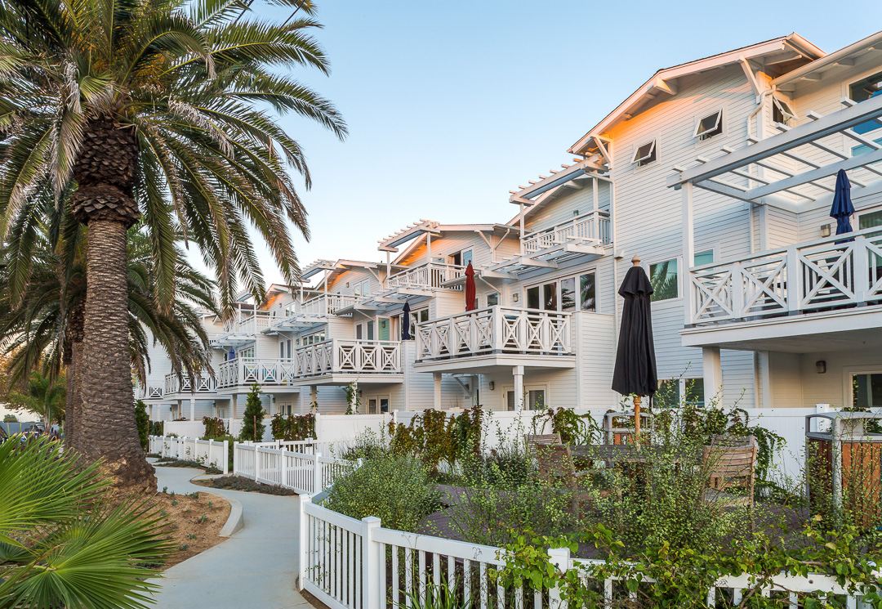
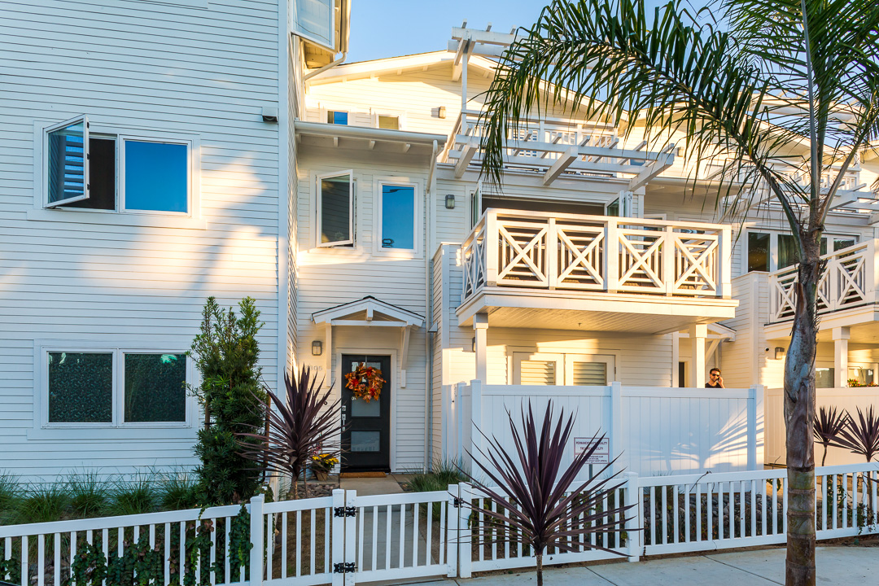
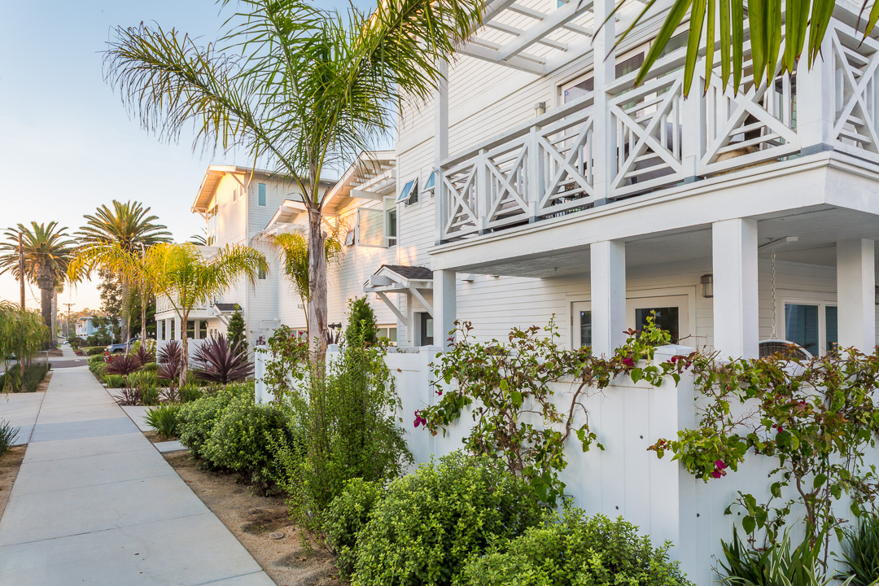
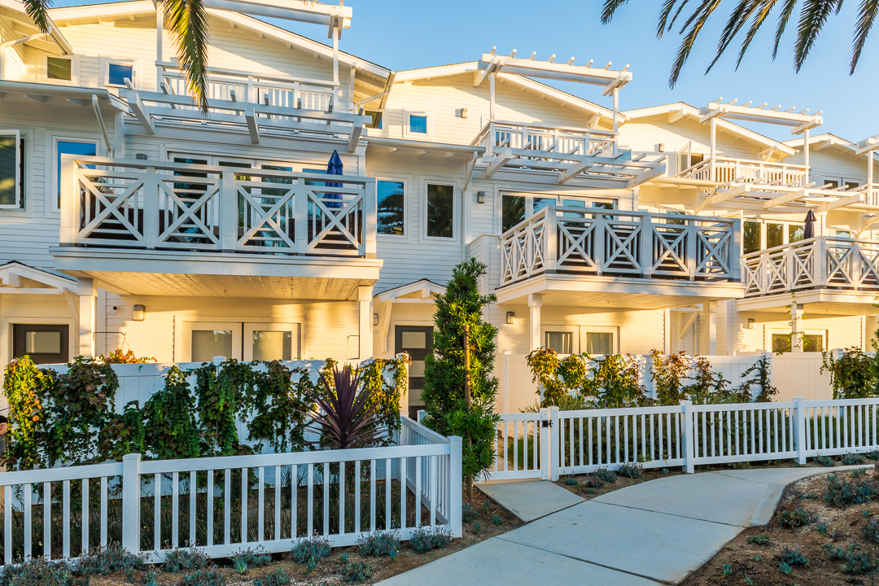
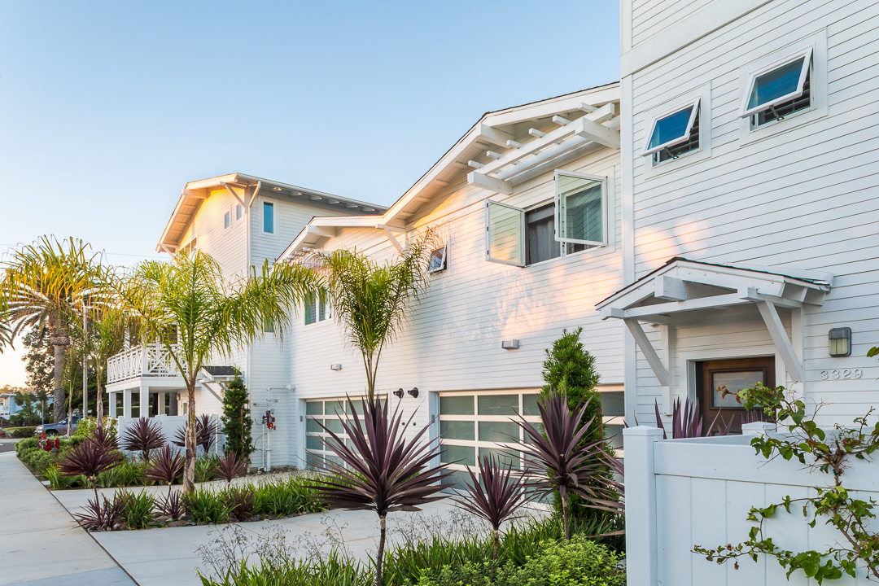
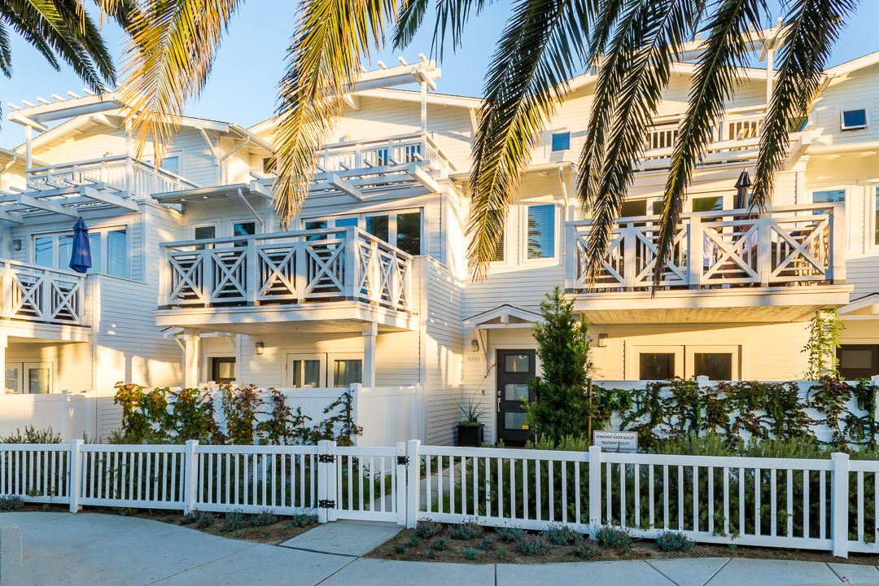
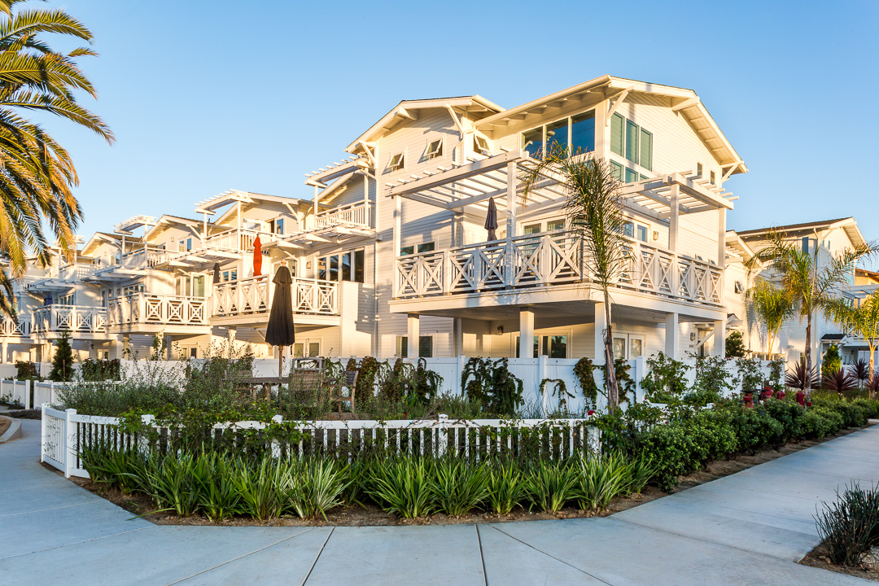
This Row Home community, within walking distance from the ocean, was designed to be contemporary in style with elements reminiscent of the “beach cottage” vernacular that includes white lapped siding, white trim, white trellises, white picket fences and gray standing seam roofs. The layering of forms and materials is carried out via the varied massing of wood siding and roof planes; with the outdoor spaces defined with lace trellises and arbors to control the solar conditions. The three story loft living spaces, over enclosed garages, open out to terraces with ocean views. The design challenge was two-fold; to work within the constraints of the beach community guidelines that included restrictive height limits and to find a creative solution in which to offer ocean views.
Built with conscious thought in mind, the project uses sustainable building strategies consisting of photo-voltaic roof panels, high efficiency equipment and appliances, and low-E tinted glass. Due to continued drought conditions facing the area, the private front yards will be planted with drought tolerant, indigenous coastal plants, irrigated by a subsurface drip soaking system that will reduce water usage by 50% over normal applications; and the vehicular paving was designed to recharge stormwater and nuisance water back into the local ground plane.

Structure Lofts
Multi-Family | Mixed-Use | Adaptive Reuse
Structure Lofts
Multi-Family | Mixed-Use | Adaptive Reuse
Structure Lofts
San Diego, California - 25 Unit Residential, 2,340 s.f. Commercial, Adaptive Re-use / Mixed Use
Gold Nugget Award of Merit “Outstanding Adaptive Re-use / Mixed-Use Project" Pacific Coast Builders











The Project is located one block from the city’s central park, in a pedestrian friendly, mixed-use urban center.
This classic, four-story, modern building, offering panoramic views of the city skyline, the park and bay served as the city’s Blood Bank for nearly forty years. Built with open concrete coffered ceilings, columns, and floors; the original elements were covered over throughout the years.
Our goal was to design expansive, energy-efficient units and expose the concrete interiors to create a bold, clean, industrial loft. The concrete was sandblasted; the concrete floors were ground smooth and sealed; single glazed windows were replaced with energy efficient, dual glazed floor- to-ceiling vinyl windows; and new energy efficient mechanical and electrical systems were installed.
The unit floor plans were left open to provide for a flexible work live environment, including the layout of the modern linear kitchens. Private exterior balconies, with bi-fold glass doors, were added; with the ground floor units opening out to private landscaped patios. The ground floor commercial space was designed for a future restaurant, office or retail use.
Through the adaptive re-use of this timeless structure, an innovative loft-living opportunity has been realized for upscale urban professionals.
Brent Haywood Photography.

THE COLLINS (Nautilus)
Multi-Family | Mixed-Use | Adaptive Reuse
THE COLLINS (Nautilus)
Multi-Family | Mixed-Use | Adaptive Reuse
The Collins (Nautilus)
SAN DIEGO, CALIFORNIA - 14 Unit Mixed-Use Residential AdaPTIVE rE-uSE pROJECT

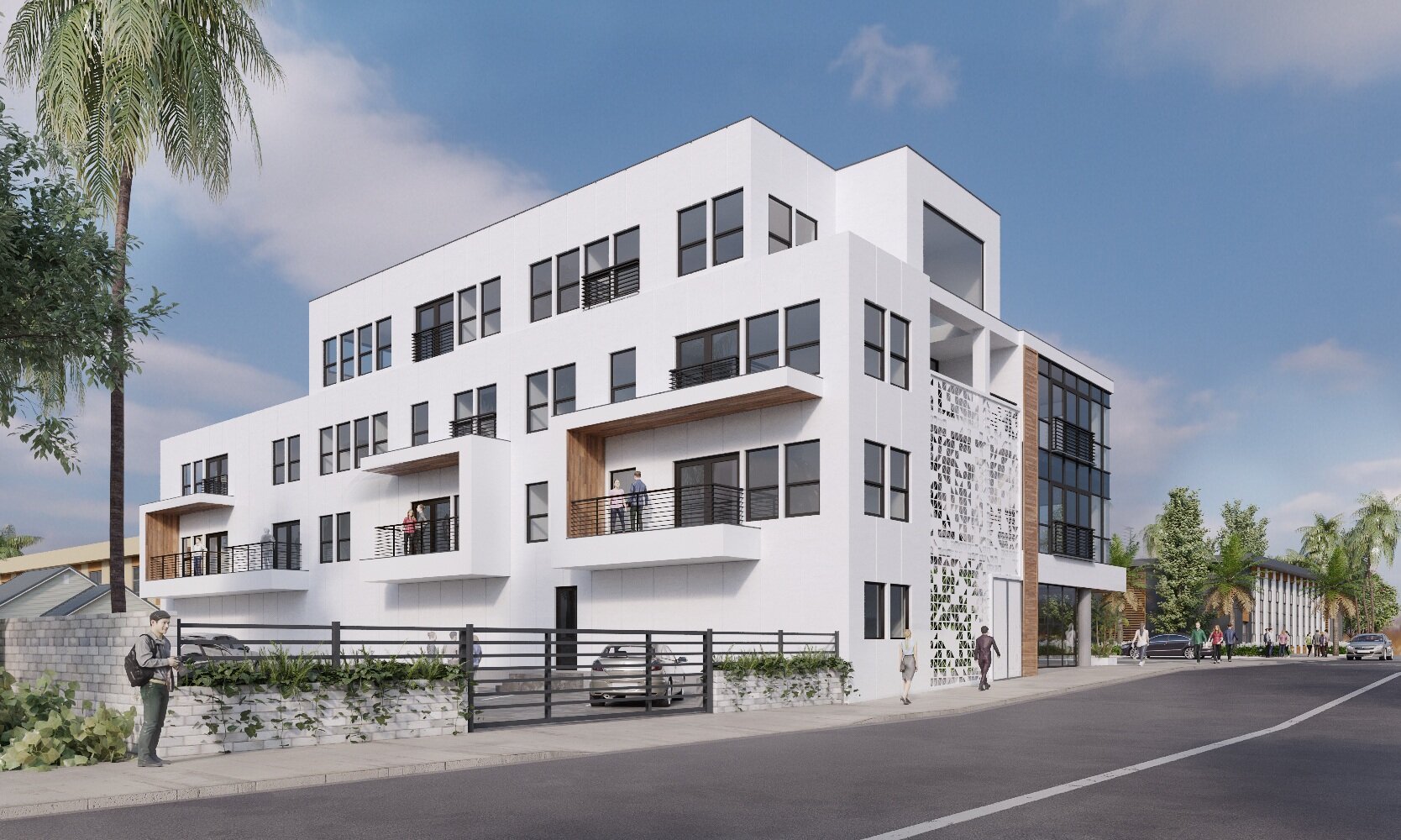
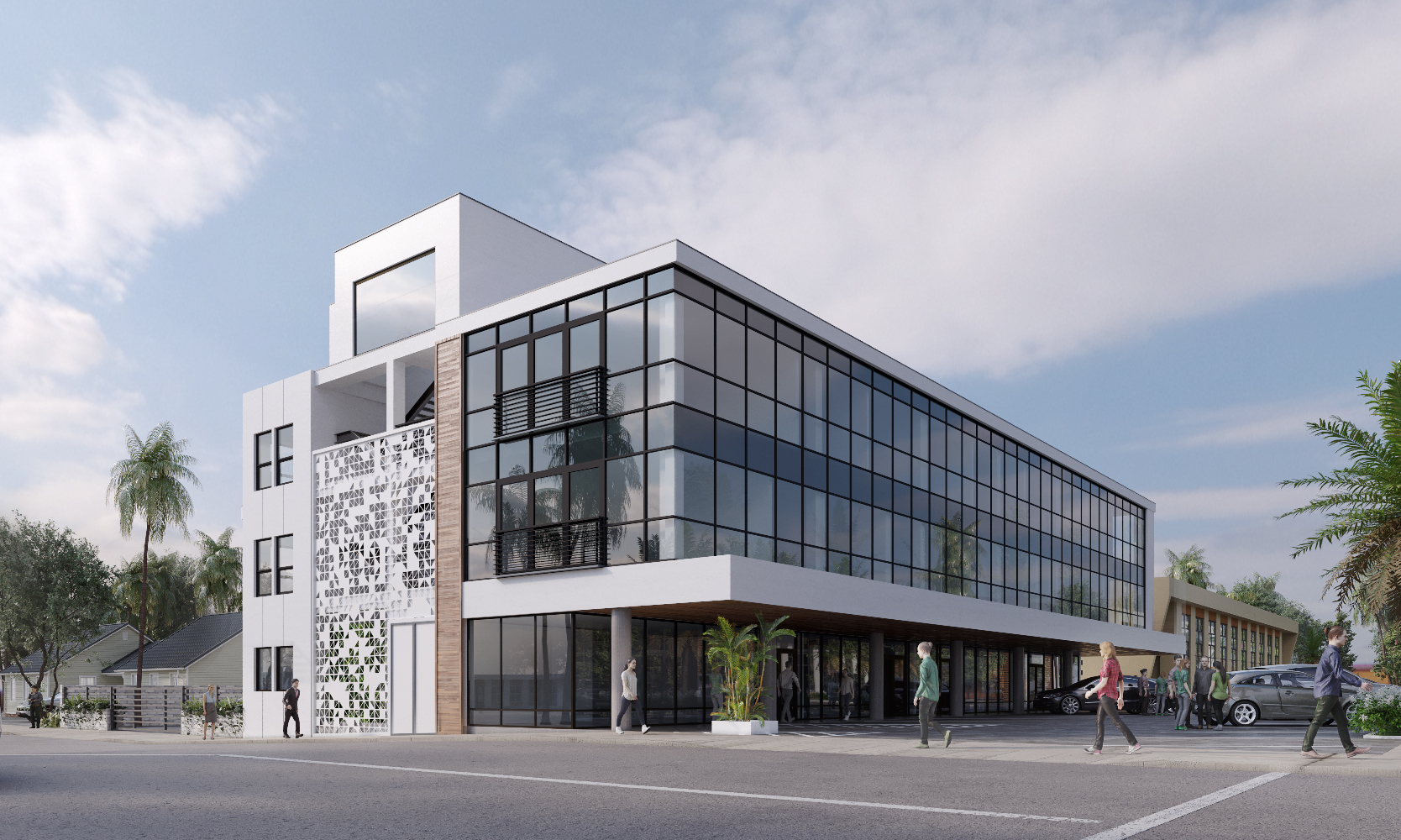
Through the adaptive re-use and repurposing of a 1964 La Jolla medical office building, we created an innovative housing opportunity within walking distance of the Windansea beach.
After years of neglect and lack of tenants, the building was rundown and in need of modernization. The high demand for local housing presented an opportunity to create a mixed-use residential and retail development that would serve the local community. The office space was converted to fifteen apartments with one reserved as an affordable low-income unit.
The architecture reflects a “sophisticated retro design”. Working within the constraints of the existing structure and building envelope to avoid the need for a California coastal permit, a new curtain wall of blended shades of white, gray and black panels, set in a white frame was added. The exterior space was augmented with private balconies and new enlarged windows to enhance the views. The residential entry is now defined by a light filtering sunscreen. The ground-floor commercial space, Valley Farm Market butcher shop and specialty store, embraces floor to ceiling glass open to the street providing a sense of community to the project.
Our goal was to design open contemporary spaces, using all opportunities to include ocean views. The ceilings were raised to add height to the units that were designed to provide for a flexible living environment, including the layout of modern linear kitchens. Energy-efficient dual glazed floor-to-ceiling windows and energy efficient mechanical and electrical systems were also added.

High Pointe
Multi-Family Residential
High Pointe
Multi-Family Residential
High Pointe
SAN DIEGO, CALIFORNIA - (3) 3 bed + 2.5 bath Luxury Town homes

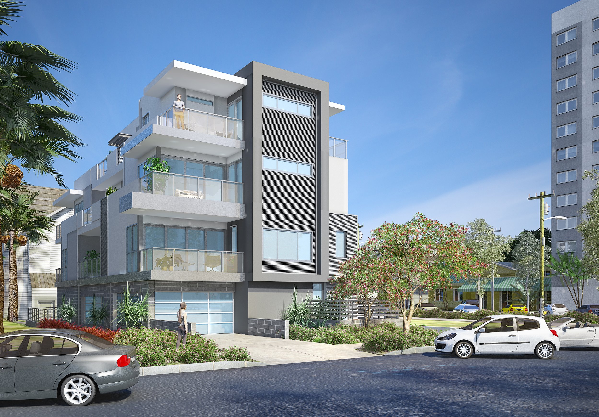

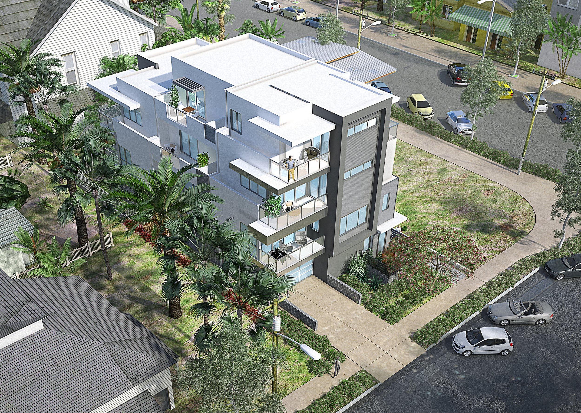
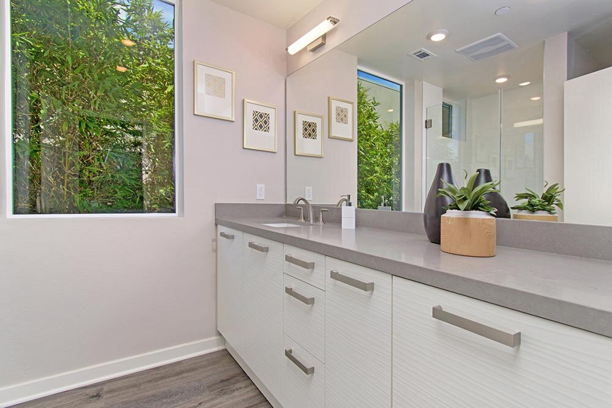


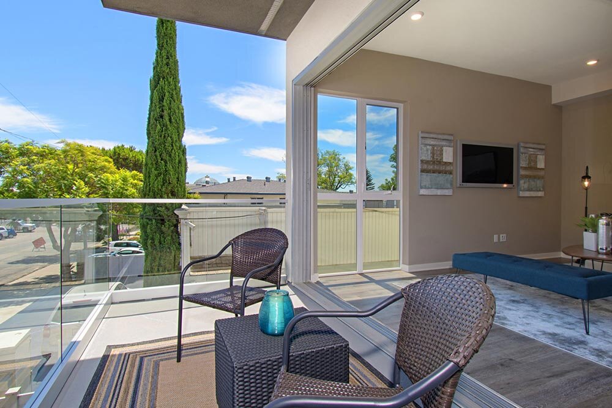



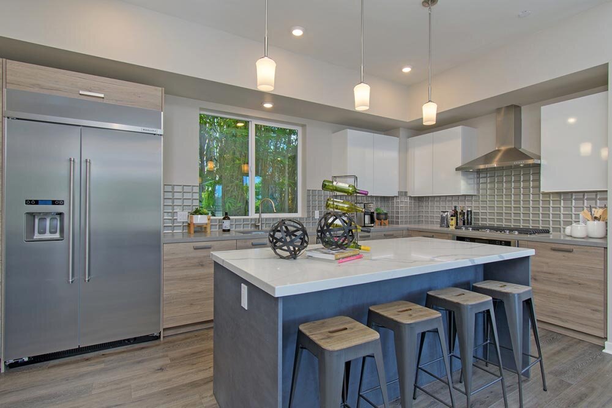

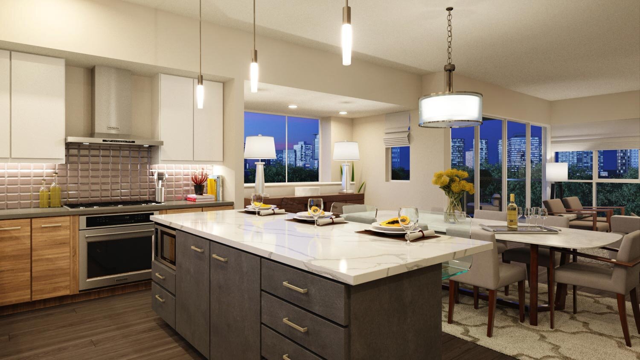
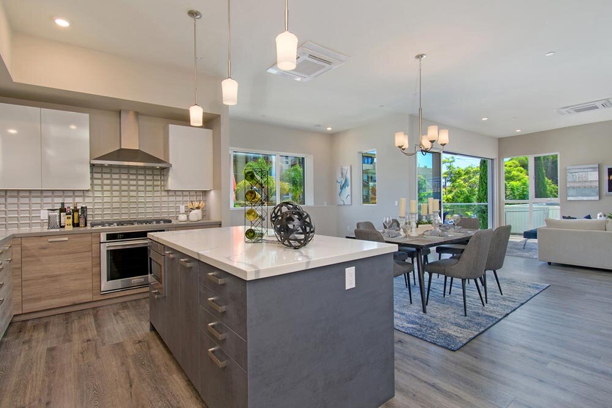
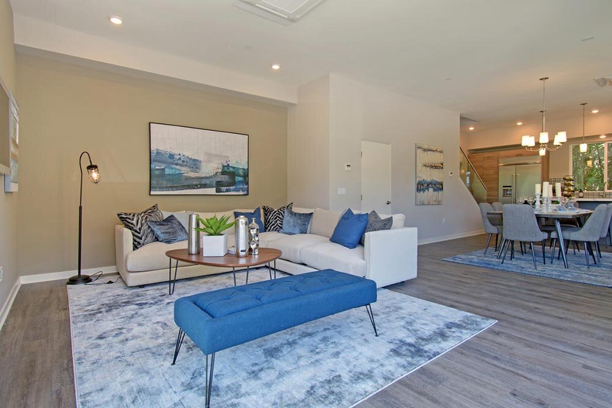


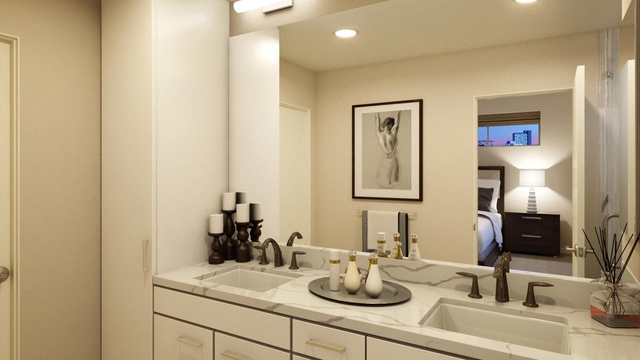
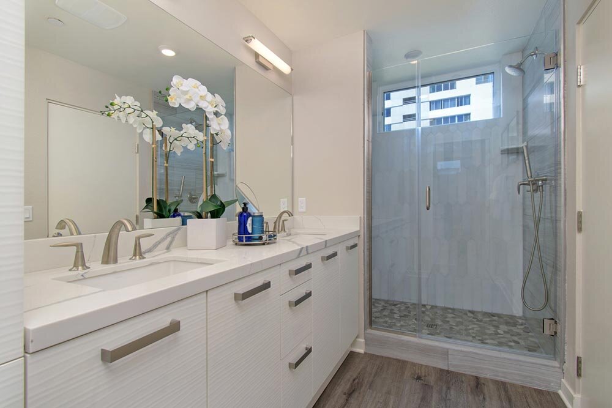
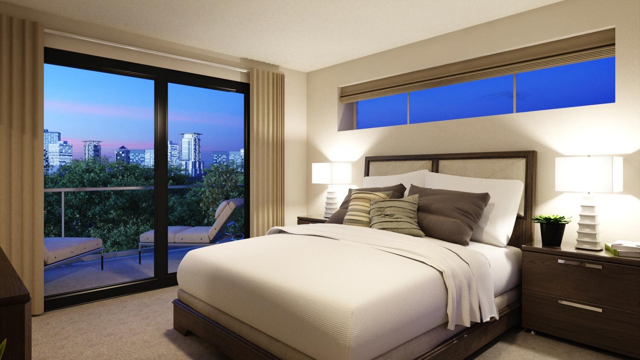
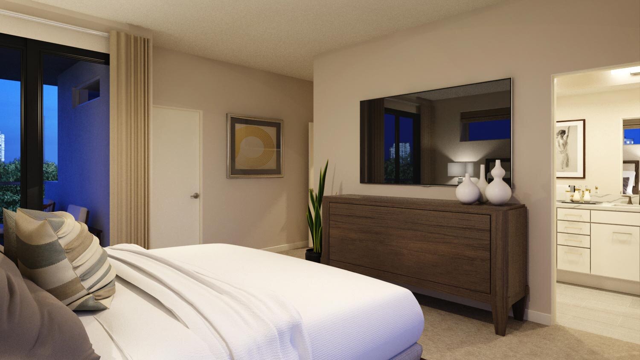
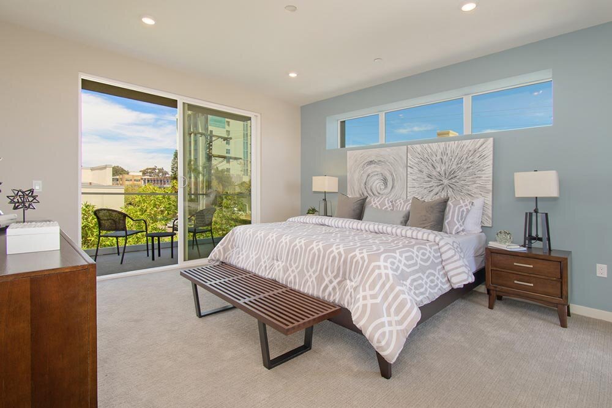
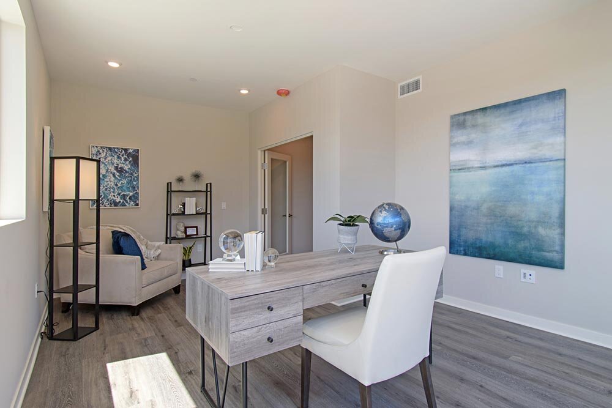
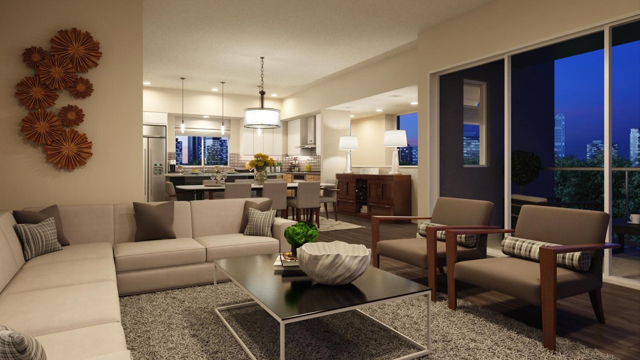

High Pointe is a 3-unit urban infill, multi-family residential townhome project designed to give each private residence panoramic views of downtown San Diego and the bay.
The Architecture is modern in style with elements reminiscent of traditional townhomes with individual entries and private garages. Each unit is architecturally framed for individuality with a layering of forms and materials of varied plaster, corrugated metal and wood siding. Outdoor spaces are defined with trellises and horizontal sunshade “eyebrows” to control solar conditions.
The Units are two and three-bedroom, three story townhomes over enclosed garages ranging from 2,000 square feet to 2,300 square feet with modern open living spaces and outdoor terraces.
This project utilizes solar energy building strategies consisting of overhang shading devises, sensitive site design, high efficient equipment, low-E tinted glass, building orientation as well as other forms of sustainable building elements to reduce the impact on the site and the environment.

Parc Pointe
Multi-Family Residential
Parc Pointe
Multi-Family Residential
Parc Pointe
SAN DIEGO, CALIFORNIA - (5) 3 bed 2.5 Bath Town Homes
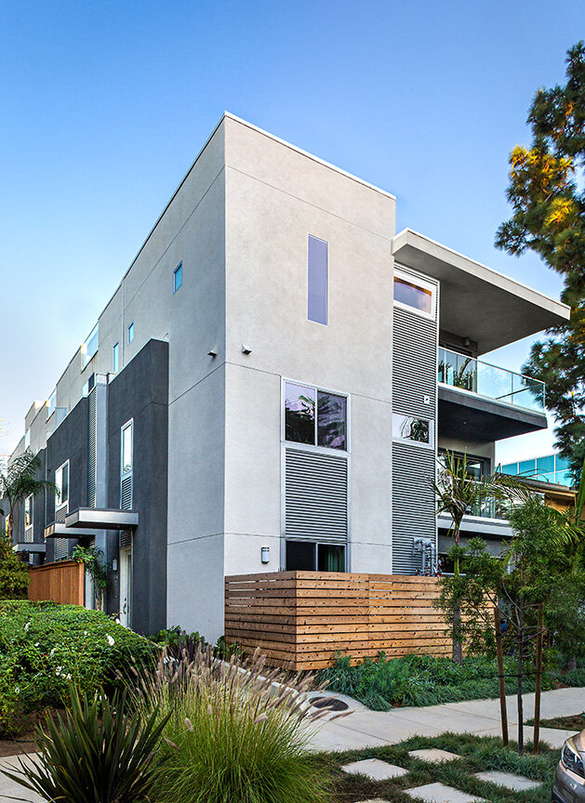

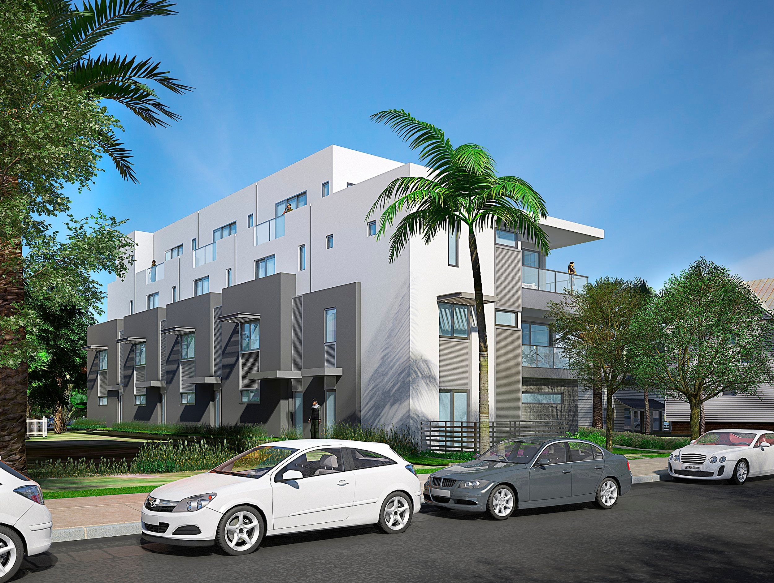
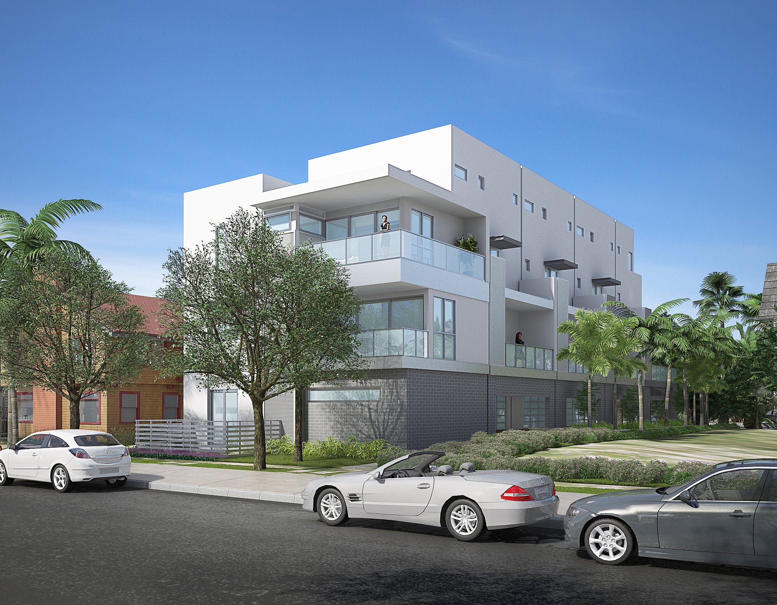


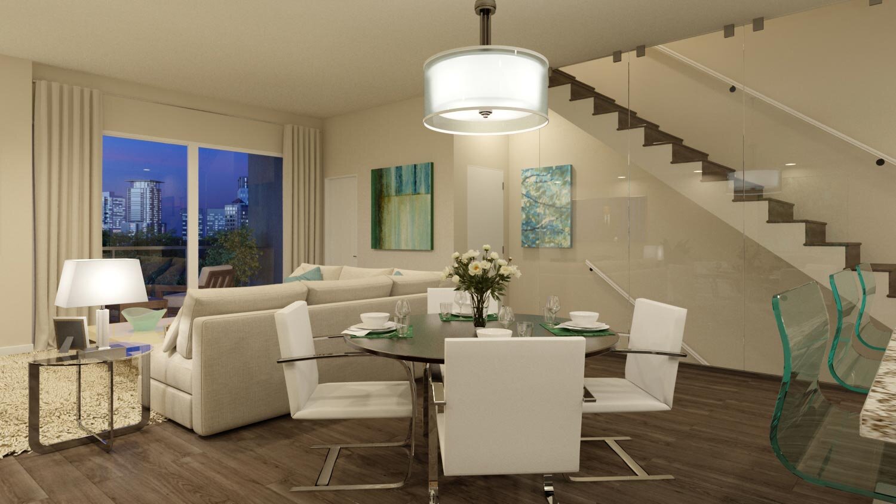

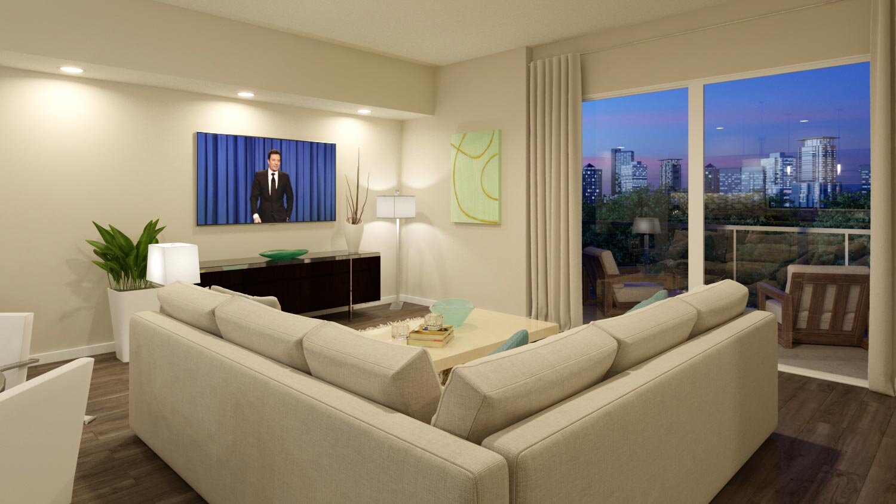



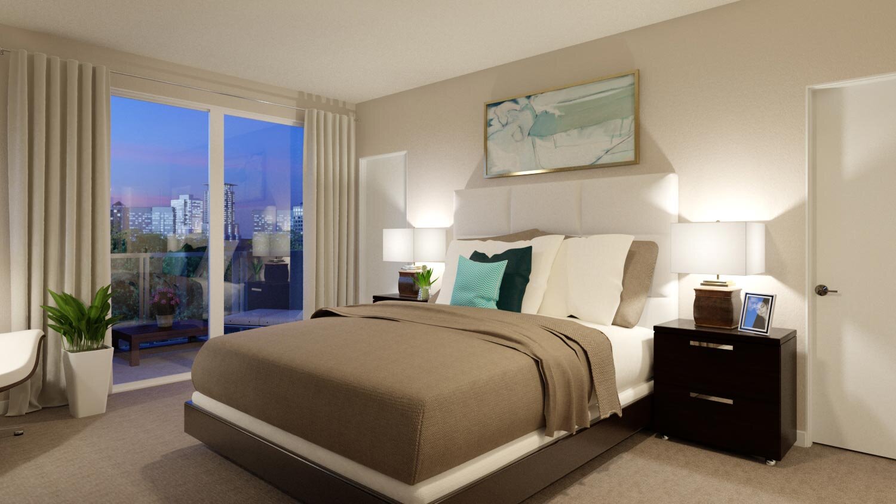
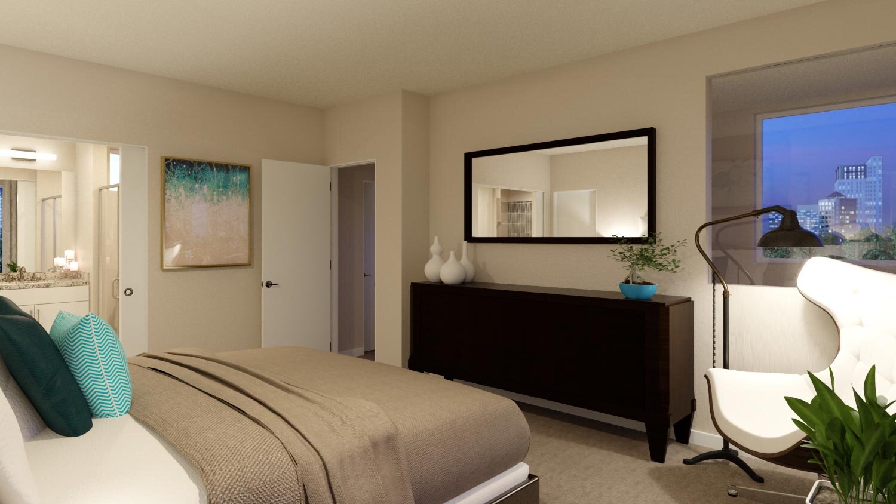
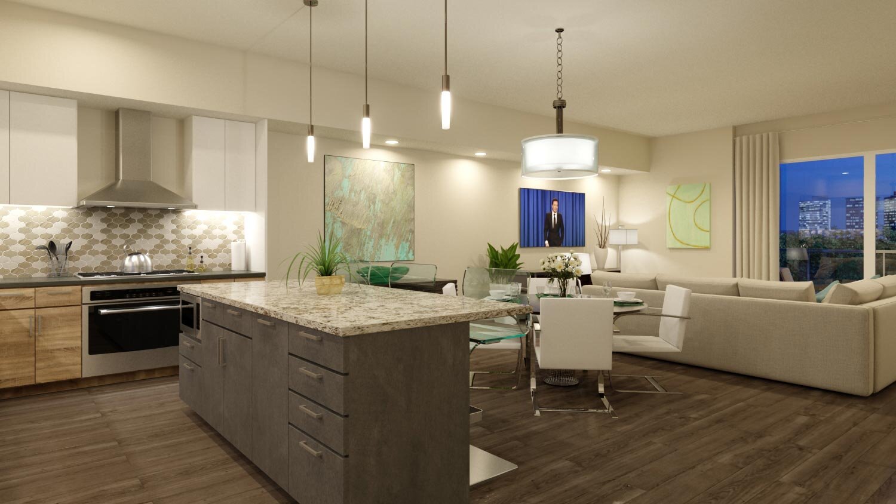
Parc Pointe, is a 5-unit urban in-fill project, conceived with a thoughtful approach to urban living. The pedestrian-friendly location is conveniently located in a vibrant neighborhood that features an abundance of eclectic, locally owned businesses, fine restaurants and bars.
The Architecture is modern in style with elements reminiscent of traditional townhomes that include walk up front entries. Each three-story unit is architecturally framed for individuality with site walls blurring the transition from landscape to structure. Layering of forms and materials are expressed throughout the project using contrasting massing and a blend of plaster, corrugated metal and wood siding. Outdoor spaces are defined with horizontal “eyebrows” to control solar conditions. The two and three-bedroom homes range from 1,800 – 2,300 square feet and feature outdoor terraces and modern open interior living spaces with views to Balboa Park. Each unit also offers a two-car enclosed garage with private entry.
The building massing and orientation allow for natural lighting and cross-ventilation, while shading devises and low-E tinted glass further reduce energy use; each of these elements along with water smart landscaping help to reduce the impact on the environment.

Lofts on Laurel
Multi-Family | Mixed-Use | Adaptive Reuse
Lofts on Laurel
Multi-Family | Mixed-Use | Adaptive Reuse
Lofts on Laurel
Bankers Hill, SAN DIEGO, CALIFORNIA - Project Size: 26,194 s.f.
21 Res. Units 409 s.f. – 1,626 s.f.; Café 1,773 s.f.
2020 PCBC Gold Nugget Awards
Award of Merit - Best Renovated Restored or Adaptive Re-Use Residential Project


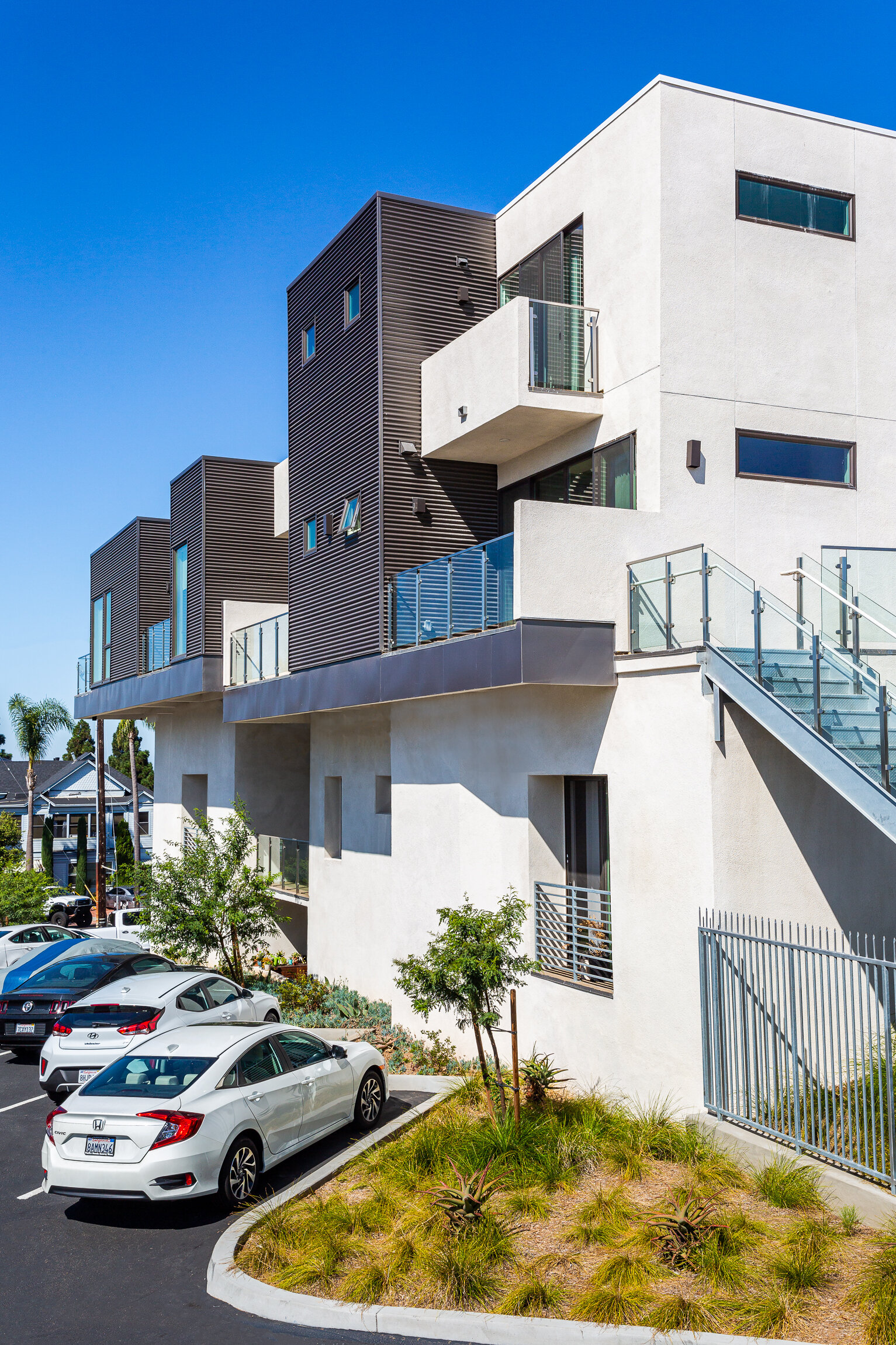

Through the adaptive re-use and repurposing of a 1960 medical office building, we created an innovative housing opportunity with panoramic views to downtown and the waterfront.
The existing building was a classic, two-story, modern facility that served as a medical radiology center from 1960 through 2012. Although challenging, the existing two-foot-thick concrete walls and concrete floors provided an opportunity to express the structure in the design. The office and radiology spaces were converted into twenty-one apartment units with a ground floor café.
Our challenge was two-fold. First, to preserve the aesthetic integrity of the building’s exterior façade to fit into the neighborhood. This was accomplished by retaining the existing roof line, exposing the concrete, adding energy efficient, floor-to-ceiling window systems and drought tolerant landscaping. Our second challenge was integrating the building’s elements into the design to create expansive, bold, clean, industrial lofts.
The unit floor plans are open to provide for a flexible work live environment, including the layout of modern linear kitchens. Private exterior balconies with glass doors allow for views of the city skyline and bay.

4040 Park
Multi-Family | Micro Apartments | Mixed-Use
4040 Park
Multi-Family | Micro Apartments | Mixed-Use
4040 Park Micro Apartments
University Heights, SAN DIEGO, CALIFORNIA - Project Size: 76,892 s.f.
33 Res. Units 600 s.f. – 800 s.f, totaling 29,638 and 49 Visitor Accomidation Rooms totaling 29,638 s.f.
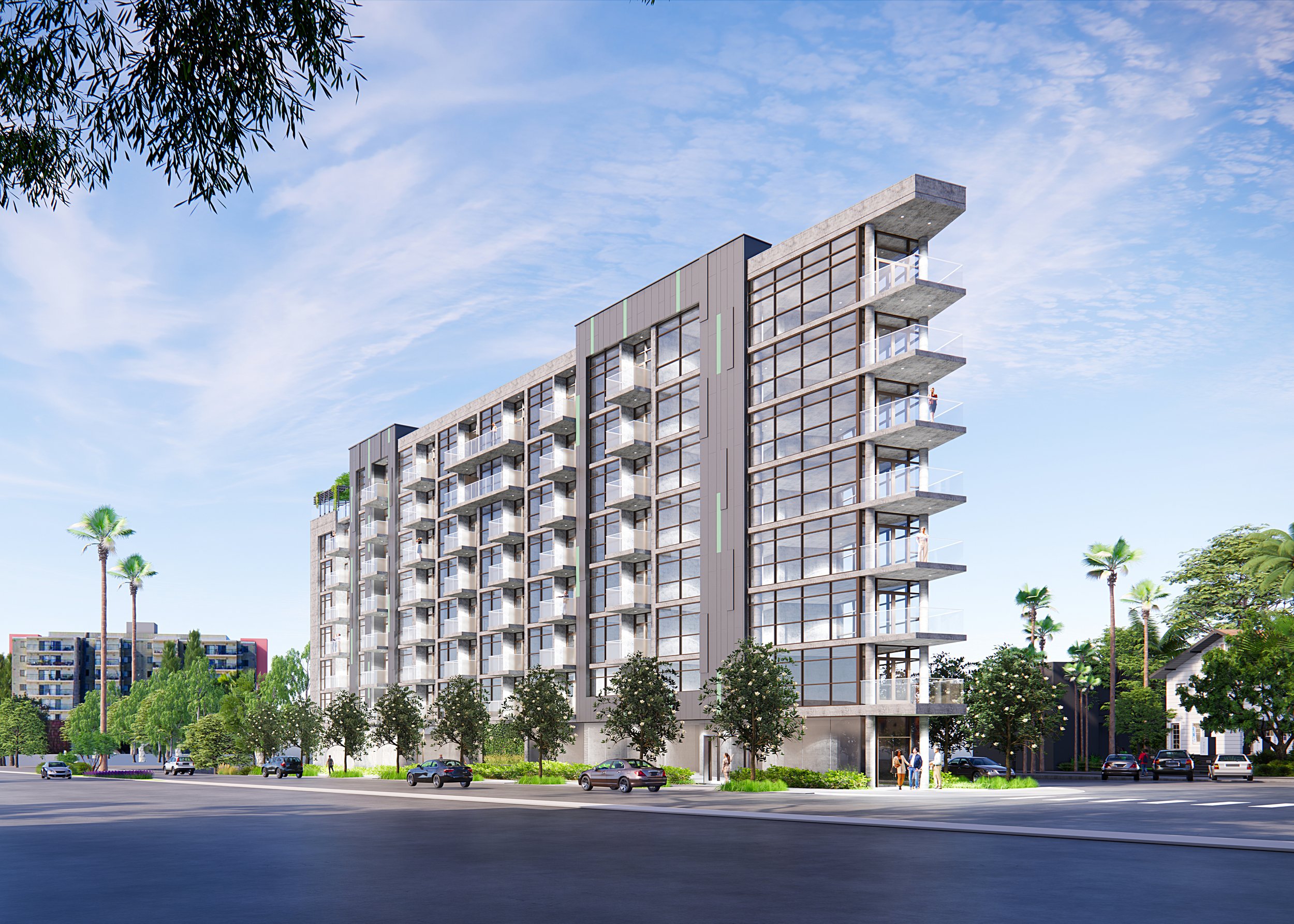


4040 PARK is a mixed-use, micro apartment and visitor accommodation, eight-story building constructed of exposed poured in place concrete, located on Park Blvd. in University Heights and walking distance to Hillcrest and North Park in San Diego, California. The concept design for the project was to create needed affordable housing within a vibrant walkable community. Through the use of quality and creative architecture and planning, the goal is to promote a since of neighborhood and place.
The project scope consists of mixed-use residential and visitor accommodation units in a commercial zone. The property is in the Parking Standards Transit Priority Zone, Affordable Housing Parking Demand Area, Transit Zone and Transit Priority Area which allowed for the following:
33 micro apartment residential units with an average size of 600 s.f. with no unit greater than 800 s.f. for a total of 18,900 s.f.
49 Visitor Accommodation Rooms totaling 29,638 s.f.
Parking consists of 26 spaces on site located in a Mechanical Automobile Lift with access to a specific car on demand plus 2 handicapped accessible spaces for a total of 28 parking spaces.
The site area totals 9,844 s.f. located in the Uptown Community Plan in the CC-3-8 zone.
·The project is being processed through the Affordable Housing Density Bonus Regulations for micro apartments using 100% density bonus per 143.0720(l)(9)
