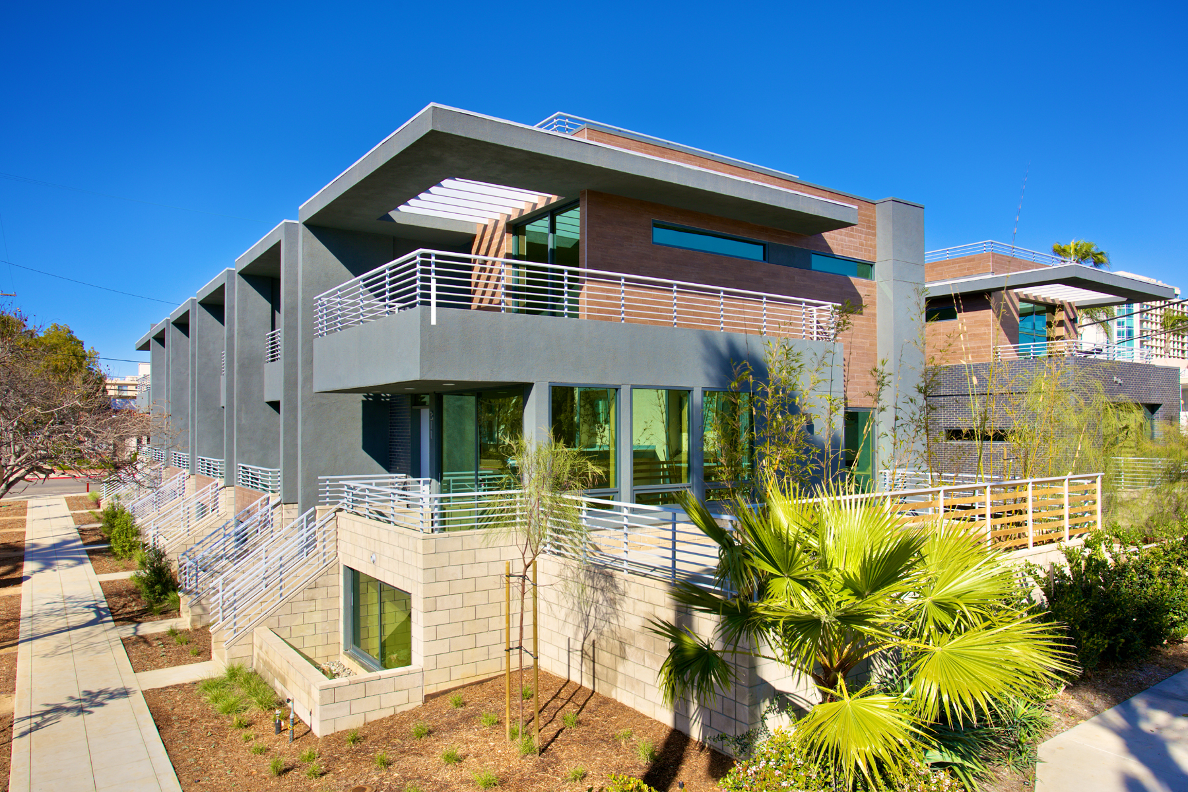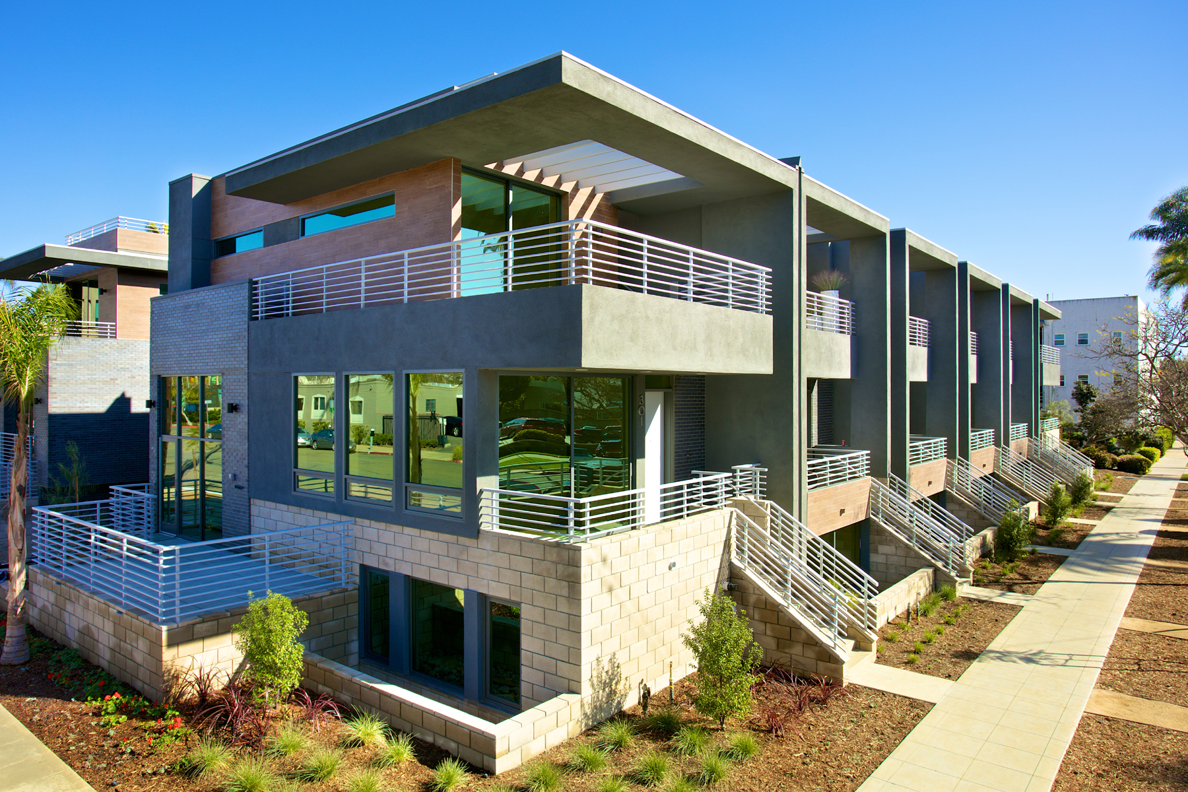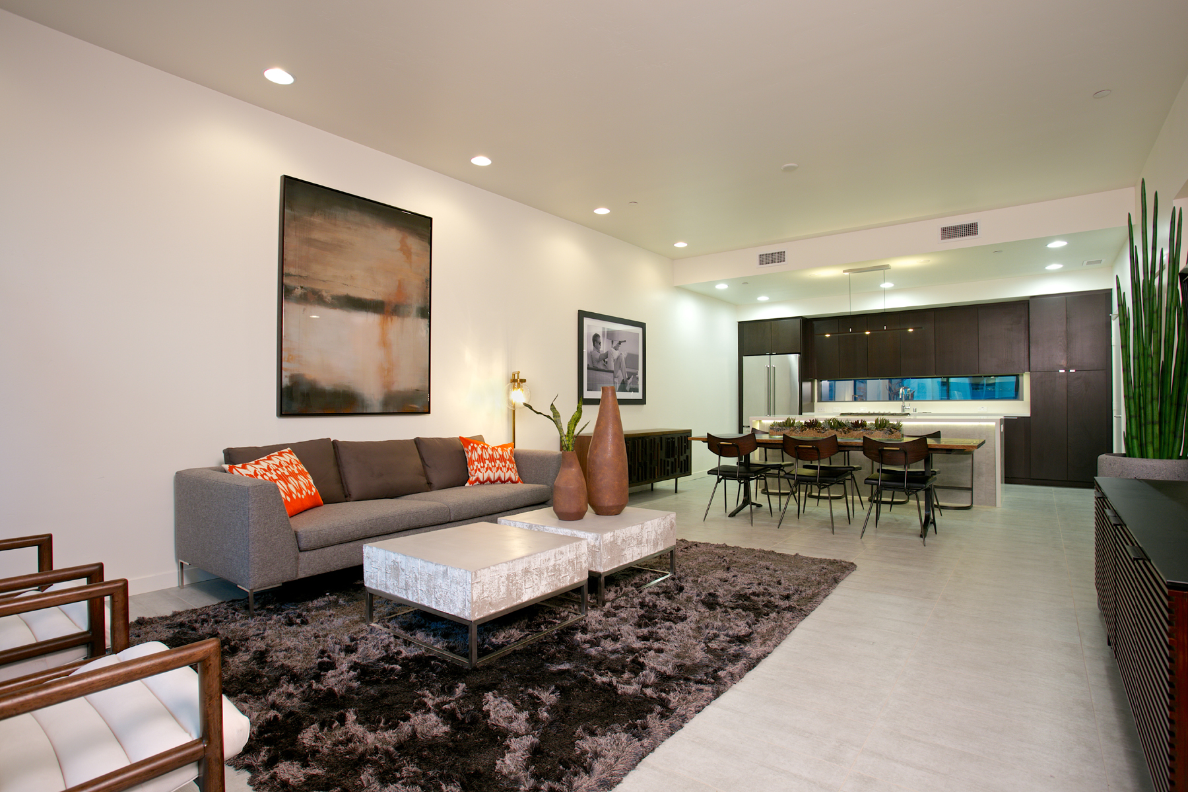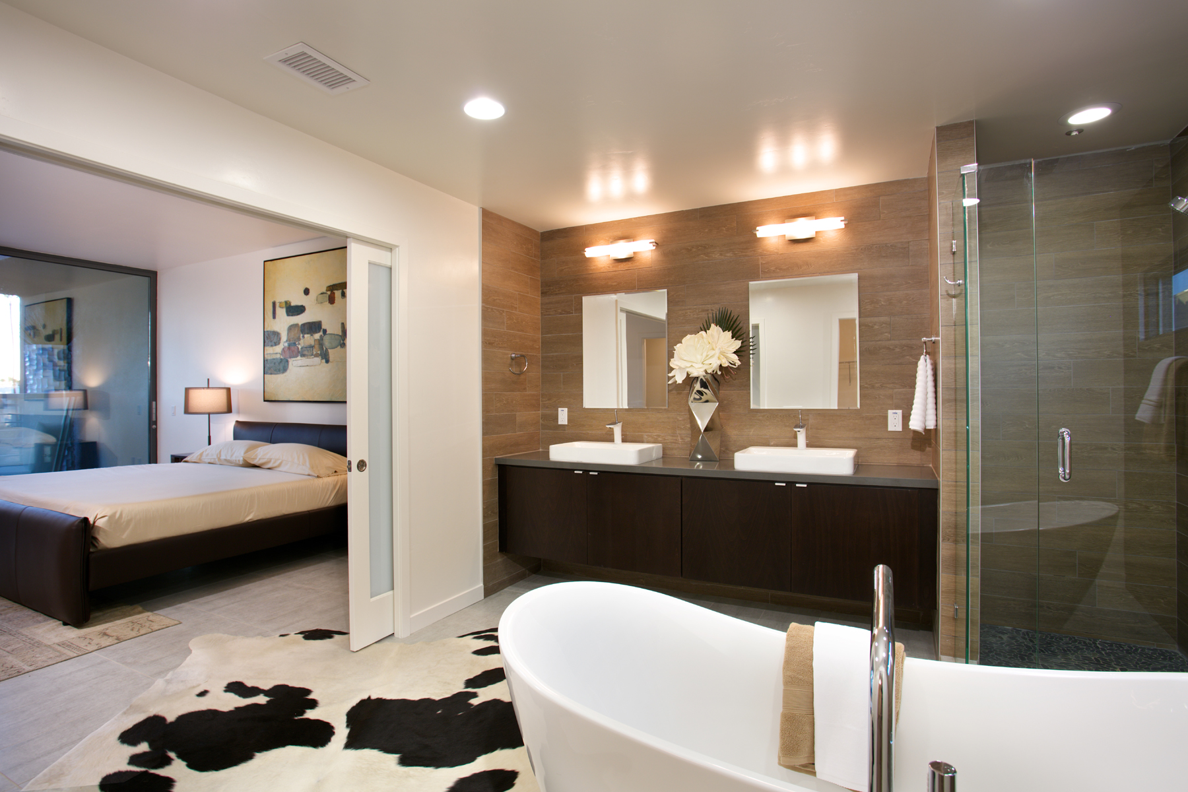Greenstone Row hoMes
Bankers Hill, San Diego, California - 10 Residential Attached Units
Gold Nugget Grand Award “Best Multi-Family Housing Community” Pacific Coast Builders Conference








Greenstone Row Homes is a 10 unit urban infill, multi-family residential project Designed in concert with Design Consultant De Bartolo Design Studio.
The Architecture is modern in style with elements reminiscent of traditional row homes with walk up entry stairs and front door. Each unit is architecturally framed for individuality with site walls blurring the transition from landscape to structure; layering of forms and materials is carried through with varied massing and a blend of plaster, tile and wood siding. Outdoor spaces are defined with trellises and horizontal sun shade “eyebrows” to control solar conditions.
The one, two and three-bedroom homes ranging from 1,500 – 1,900 square feet feature a private entry porch, outdoor terraces, rooftop decks, and modern interior living spaces over a two car enclosed garage with private entry.”
This Row Home project utilizes solar energy building strategies consisting of overhang shading devises, sensitive site design, high efficient equipment, low-E tinted glass, building orientation as well as other forms of sustainable building elements to reduce the impact on the site and the environment.

