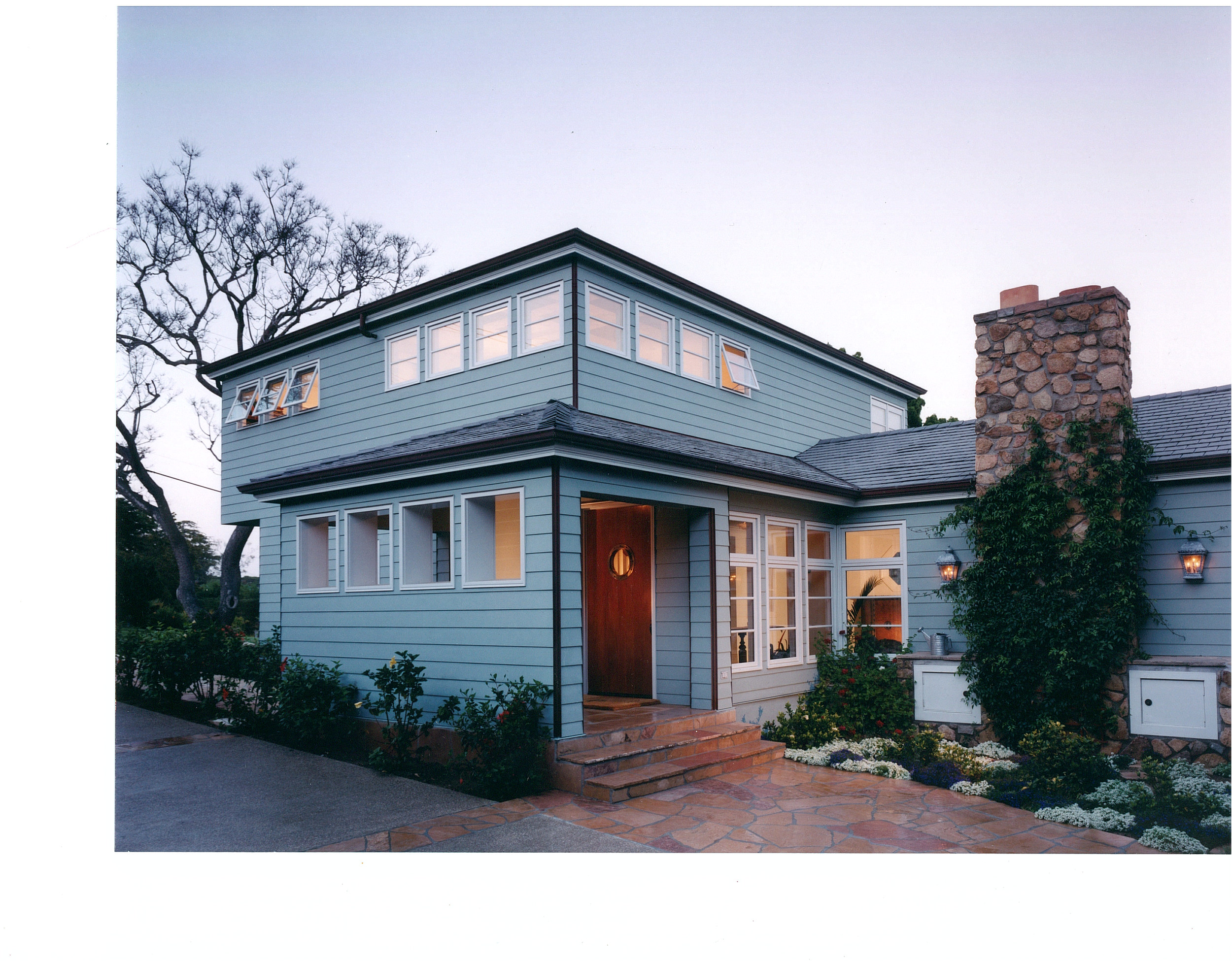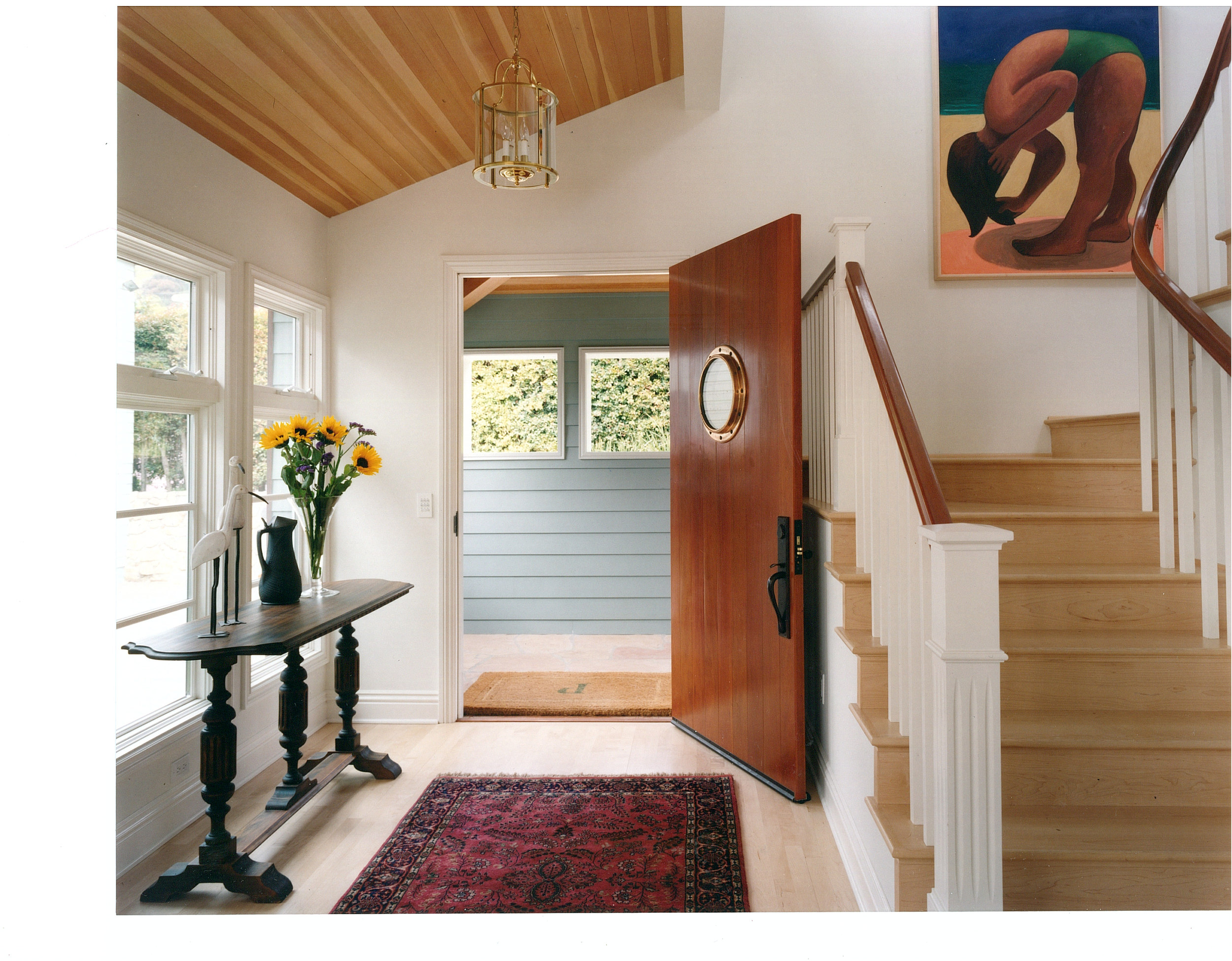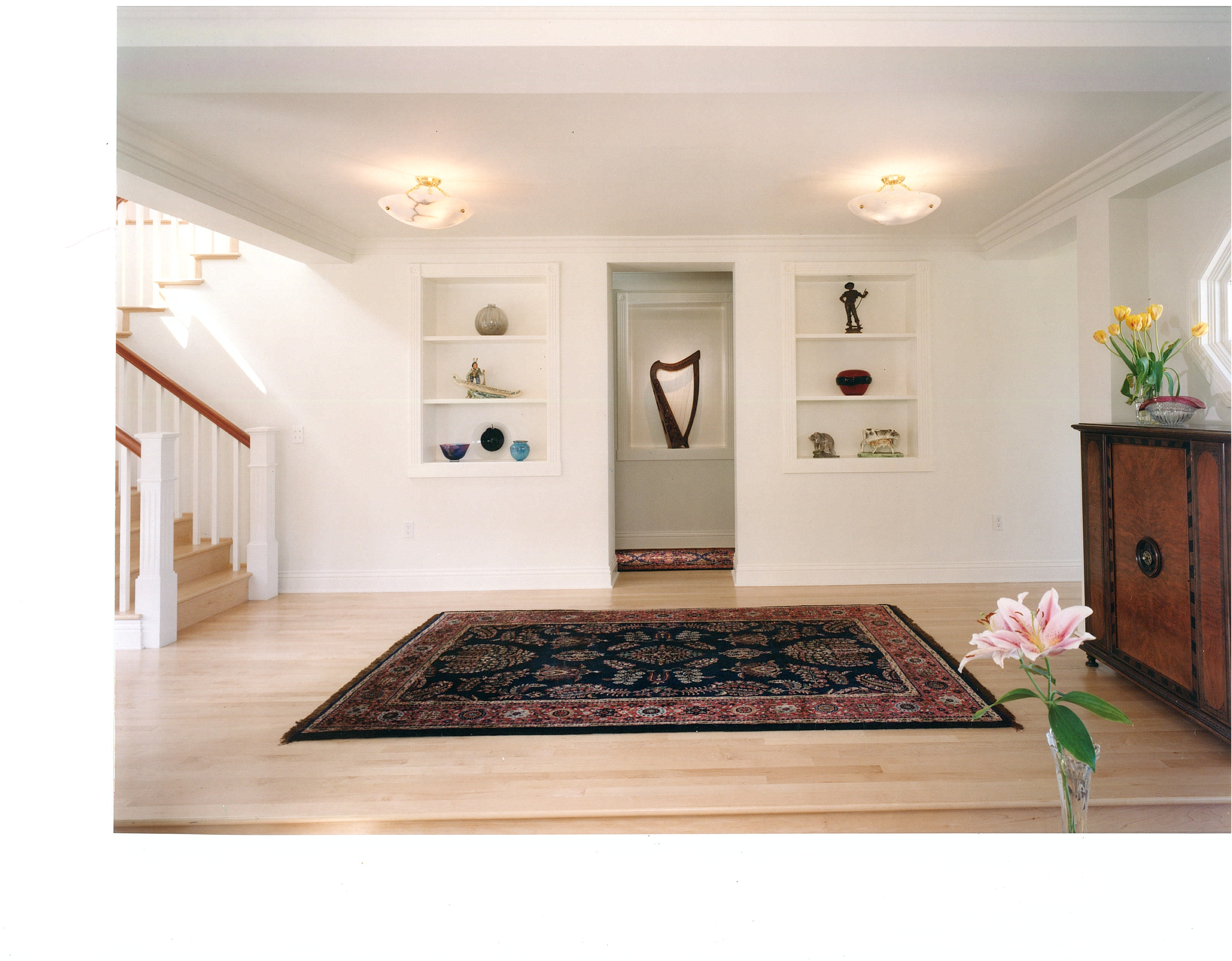Pflum Residence
Point Loma, California - 4,250 s.f.






In addition to being the architect, H2 also provided full time Construction Management services for the construction of this home through an Owner/ Builder Multiple Prime construction method.
Located in a harbor side community, this 1950’s residence with panoramic views of the harbor and city beyond, sits among other traditional style homes in this neighborhood, with the harbor and city views as their common focus.
Through alterations, additions and extensive restoration to the existing structure, the design objective was to maintain the general floor plan relationships and create a home that encourages a casual lifestyle for large gatherings, as well as a place of solitude for the family. The Cap Cod Architecture and nautical theme is characterized by lap siding, copper trim, extensive glass doors and windows, traditional white trim and gray slate roof. Interiors are highlighted with hardwood maple floors, Honduran mahogany stair rails and sandblasted fir ceilings. Flagstone decks are accented with Honduran mahogany and stainless steel handrails. Orientation provides efficient warmth in the winter and cool breezes in the summer.

